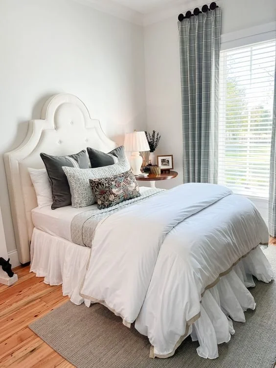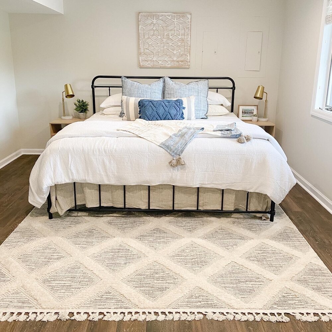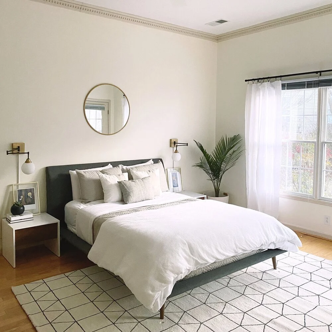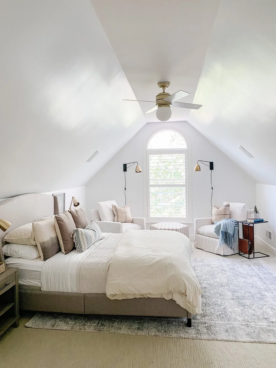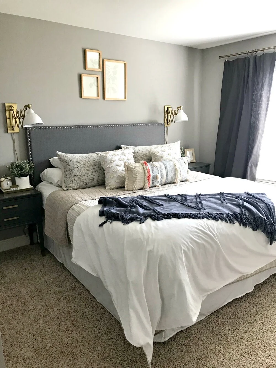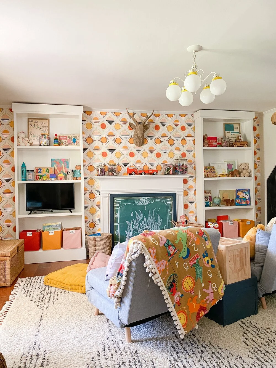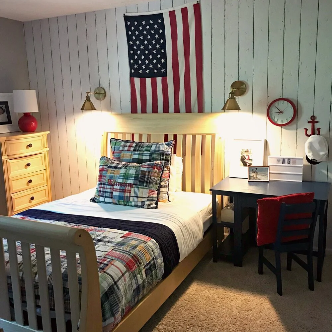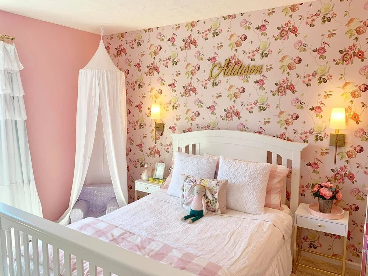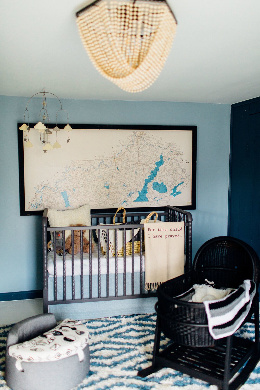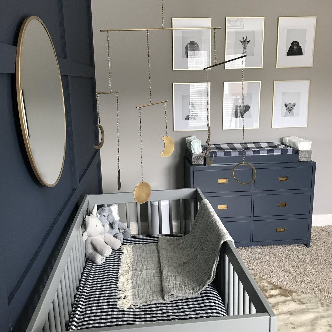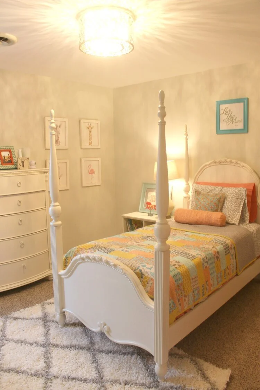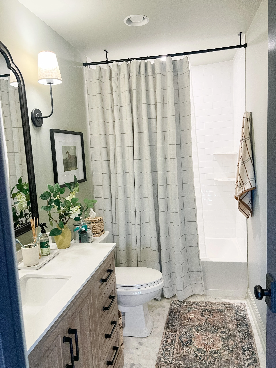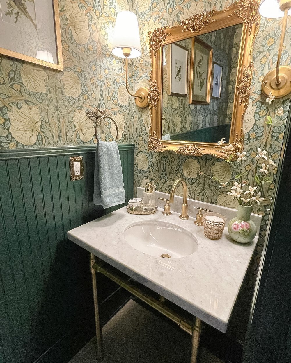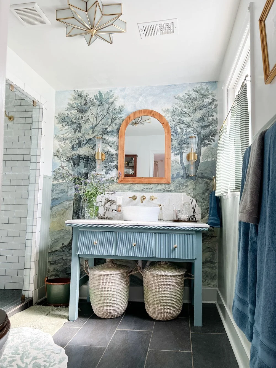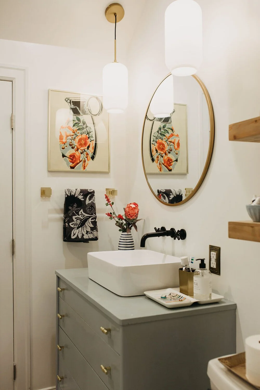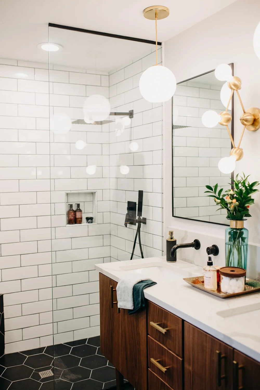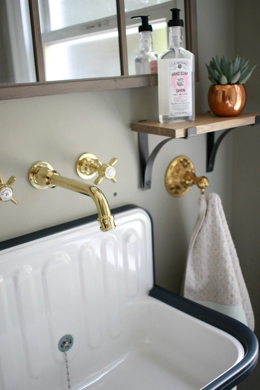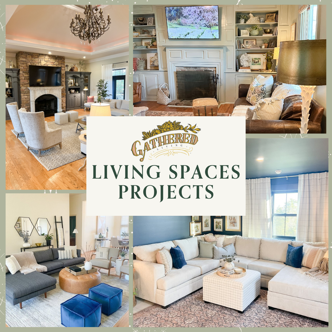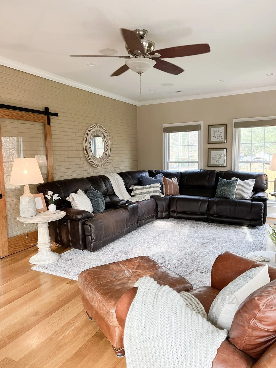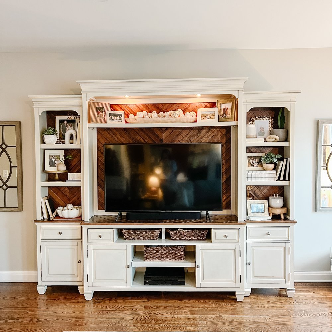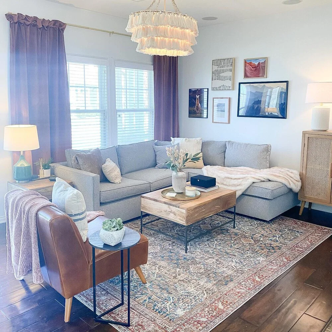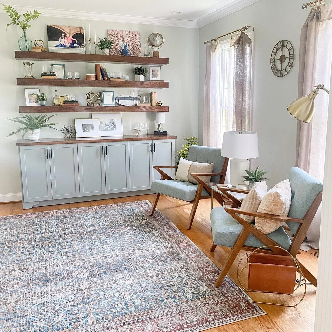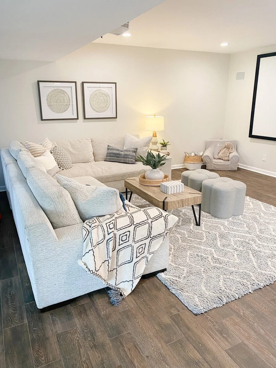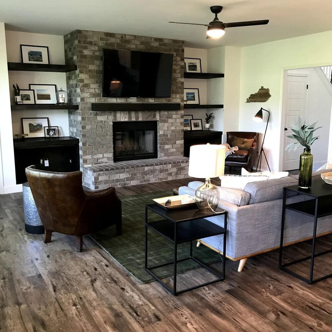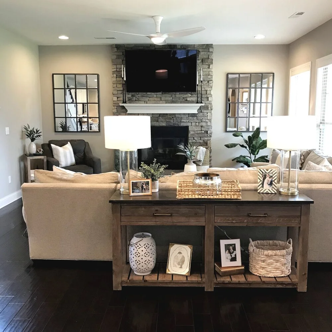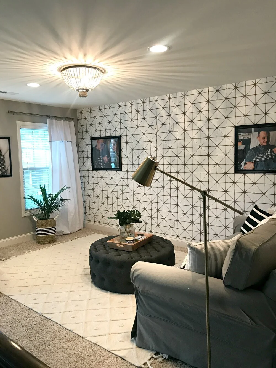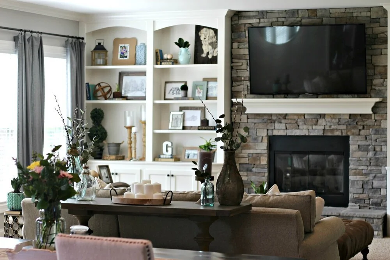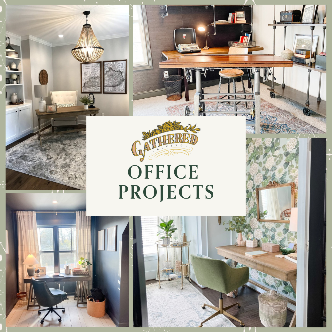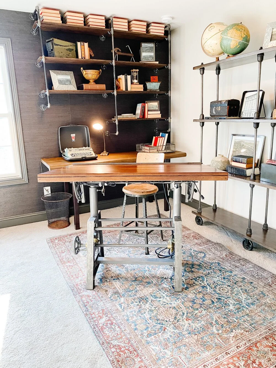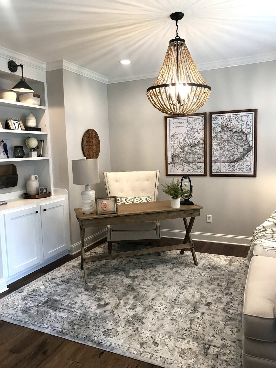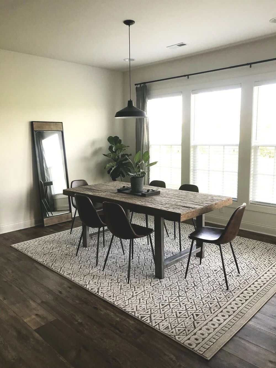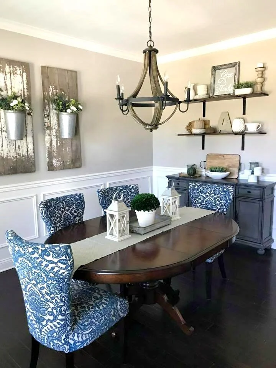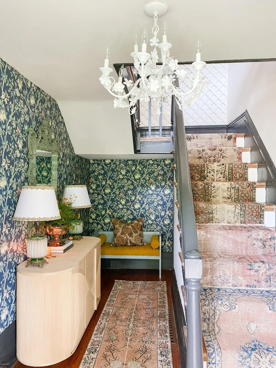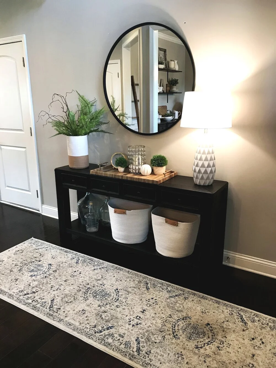Gathered Living Designs: Project Archives
It’s hard to believe that it’s already been SEVEN years since I started helping clients transform their spaces into something they love! We’ve worked on nearly every room in the house, from the bathroom to the bonus room - and here is a list of just a few of the projects we’ve completed and shared on the blog!
If you want to work together to transform your space, you can fill out our design form by clicking here!
You can click on any photos below for more information about each project and shop them!
xoxo
Emily
Our focus for this project was to lighten up the space while creating a cohesive look, while also adding some accessories to the space to give it a finalized and polished look! To see more of this project click here!
This bedroom refresh was for a client who wanted to lighten up the room to be brighter, but on an affordable budget! To see more about this project click here!
This classic and traditional guest bedroom has the perfect cozy bedding collection and vintage accessories! To see more from this project, click here!
You would never know this beautiful guest bedroom is in a basement, and that was our goal with this design! To see more about this project, click here!
This super minimal and chic master bedroom makeover is giving me all the spa-like vibes! To see more of this project click here!
I always love when there is space in a bedroom for a cozy seating area, and this one situated around the beautiful curved window is just perfect! To see more of this project click here!
We started with basically nothing except a plain bed and transformed the space into a cozy and layered bedroom that any guest would love to stay in! To see more of this project, click here!
I had so much fun putting together this teen girl bedroom refresh! To learn more about this project, click here!
I must admit, I took on a few too many DIY projects with this one, but I also had so much FUN each step of the way. I learned a lot, and we now have an amazing playroom for JW that I know he will enjoy for many, many years to come! To see more from this project, click here!
We updated this little boy’s bedroom with some wallpaper, sconces, and a few pieces of wall décor to pull everything together and give it a little more of a grown-up feel that he will be able to continue to grow into! To learn more about this project, click here!
This sweet preppy girl’s room project came at the request of the client to help update her daughter’s bedroom into a “big girl” room! To see more about this project, click here!
John Woodford’s nursery was the perfect mix of traditional southern, modern, and vintage with sentimental keepsakes! To see more of this project, click here!
This super chic, modern. and minimal nursery is full of timeless pieces that can be grown into and used for many years to come! To see more of this project, click here!
For this project, I rearranged all the furniture in the room, added a fun chalkboard wall on one side, rearranged and added new wall art, and added a printed rug and new window treatments. To see more, click here!
We took this bathroom from cold and blank to warm and ready for guests! You can find the full details about this project by clicking here!
This powder room is my style through and through! I loved accessing this space with all the vintage touches that fit in perfectly. To see more about this project, click here!
I am so in love with how my primary bathroom turned out- it’s even better than what I had envisioned! You can find out more about this project and see the process from the ORC by clicking here!
For this project we basically had to reconfigure the entire space - but I love how this modern, eclectic bathroom renovation turned out! To see more about this project, click here!
This client's bathroom was original to the home and had not been updated since they had lived there. I was so excited when they asked me to help with the design and coordination of this renovation, especially after hearing their vision and ideas for the space. To see more about this project, click here!
Even though this little powder room is by far the smallest room in the house, it still went through a major transformation! To learn more about this project, click here!
This cozy bonus room is a multi-functional space that turned out even better than I had envisioned! You can find the full details of this project by clicking here!
For this project, we focused on pulling together the entire space with a cohesive design while remaining cozy and comfortable! To see more about this project click here!
I used all of my favorite shelf styling basics on this client’s living room shelves refresh! To see more about this project, click here!
Who wouldn’t want to relax in this sleek and modern living room space? This room has just the right amount of texture, subtle pattern, mixed metals, and a little unexpected pop of color! To see more about this project, click here!
I love all the muted but fun colors, tons of texture, and a mix of woods, metals, and fabrics we used for this cozy midcentury boho living room! For more about this project, click here!
I love this relaxing and cozy sitting room makeover! The perfect place to cozy up with a good book or wind down from the day with a glass of wine. To see more from this project, click here!
One of my favorite installs of 2020 was this cozy, light, and cozy basement makeover! To learn more about this project, click here!
This client wanted a mix of modern and masculine for the space (leathers and neutrals) but also for everything to be comfortable and practical! To see more about this project, click here!
This project was a “decor refresh” where we kept all the main pieces but switched out small accessories/decor to transform the overall style of this living room completely. To see more about this space, click here!
I am thrilled with how the finished space turned out and I could not love this bright and simple geometric wallpaper from Anthropologie more! To see more from this project, click here!
I love this space's timeless, cozy, and refined feel, and I know that this couple will be able to enjoy it for years to come. To learn more about how we achieved this look, click here!
The office nook in front of the window has beautiful natural lighting! The custom map prints add some of the client’s personal touches to the space, which I always love to do! You can check out the full details by clicking here.
Adding all the details and finishing touches is our specialty, and this space is full of them! To see more from this project, click here!
This vintage industrial office space was right up my alley! To see more from this project, click here!
For this project, we started with a pretty empty space, but in only a day, we transformed it into a bright + cozy office space that is much more functional and welcoming. To see more from this project, click here!
For this project, I wanted to seamlessly bring the same clean and simple feel from the living room into the adjoining dining room space! To learn more about this project, click here!
This dining room setup is very simple but fits the space perfectly! To learn more about this project, click here!
When we started this project, this space was a blank slate! I had initially bought these two old chippy doors for the client’s living room, but they made a perfect focal point for this dining room! To see more about this project, click here!
From the wallpaper, to the Dutch door, to the vintage rugs, and gallery wall, this space is totally ME and it makes a statement when you open the door! To learn more about the process of creating this space through the One Room Challenge, click here!
For this farmhouse style entryway we combined a lot of simple and classic pieces that overall created a crisp, clean and modern space that will last for years to come! To see more about this project, click here!





