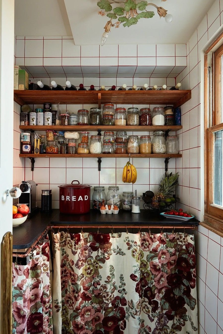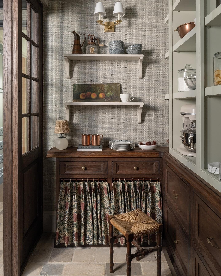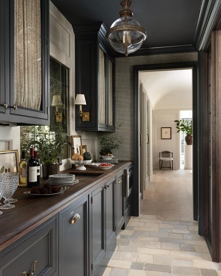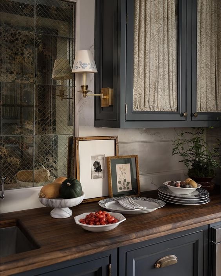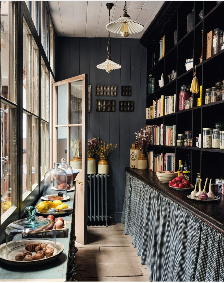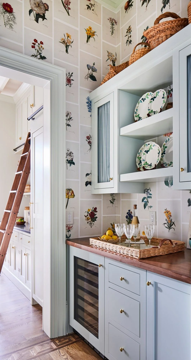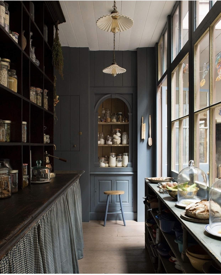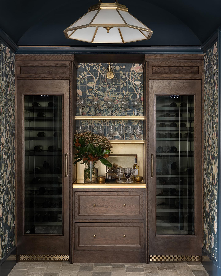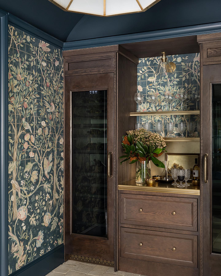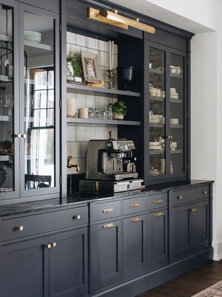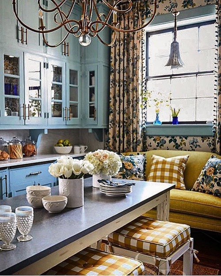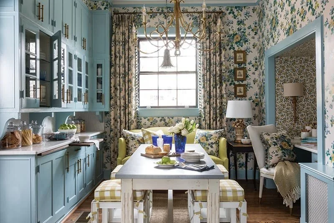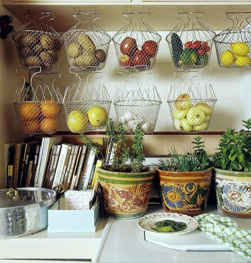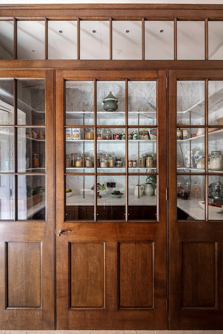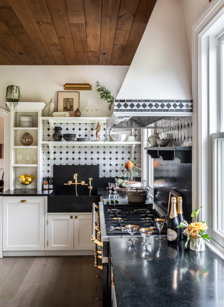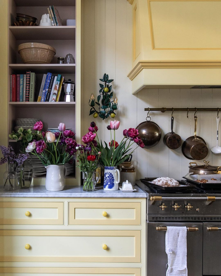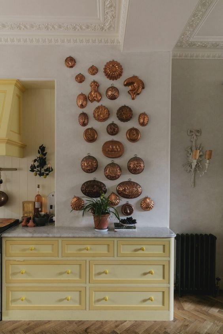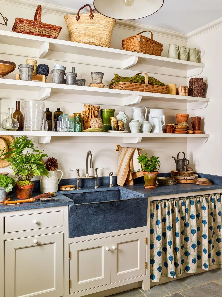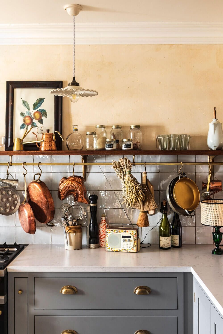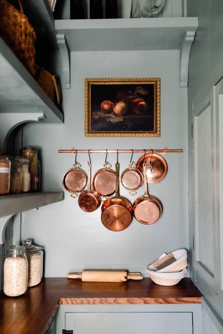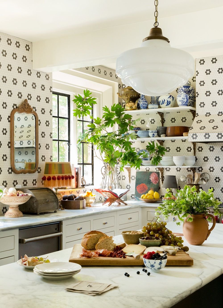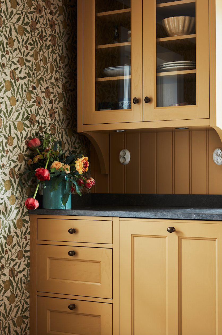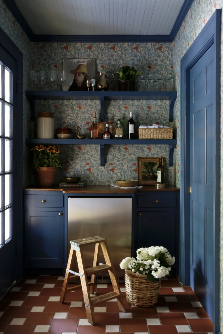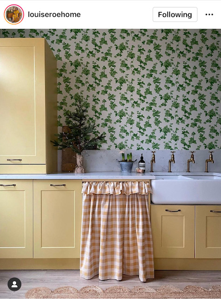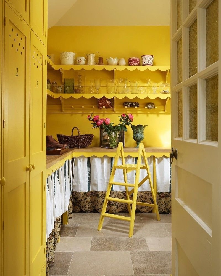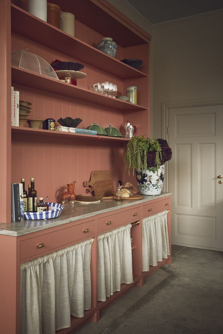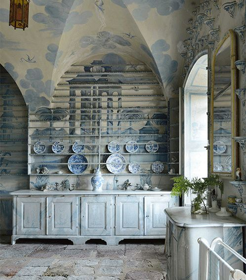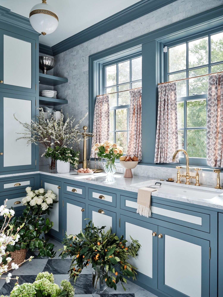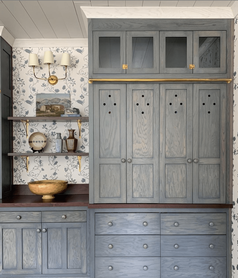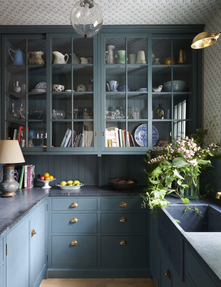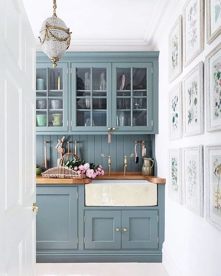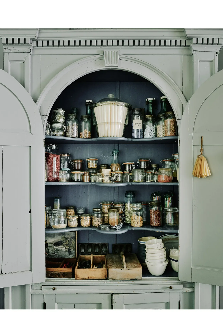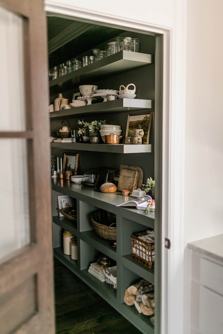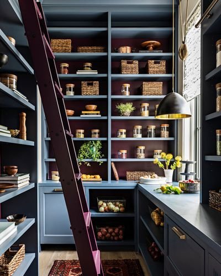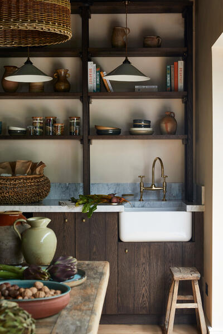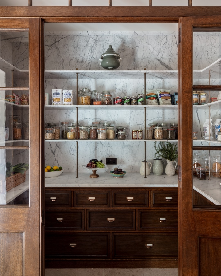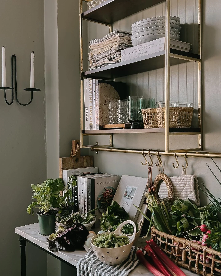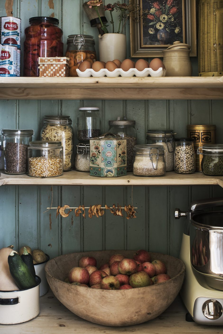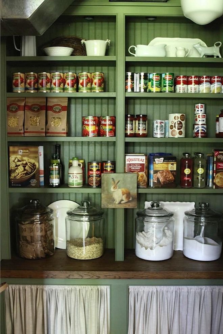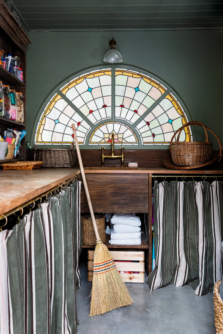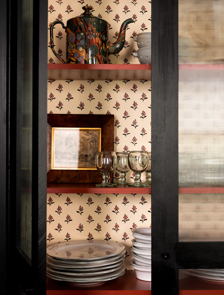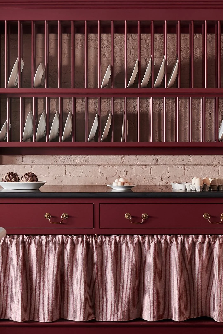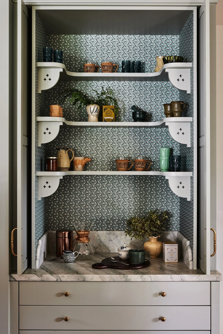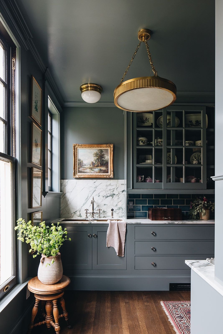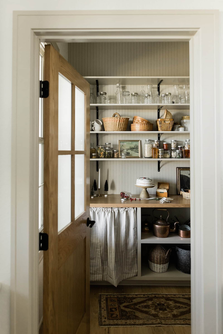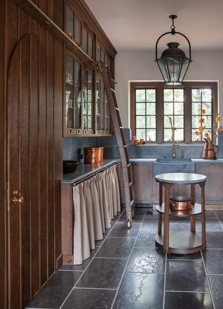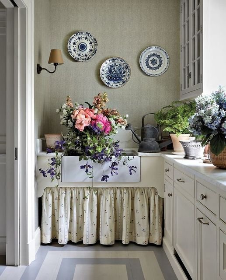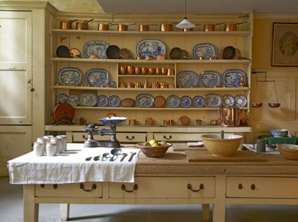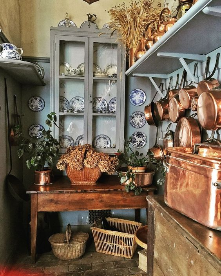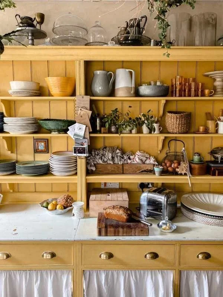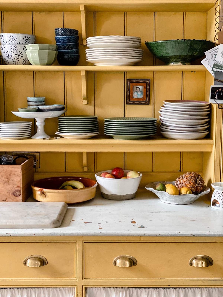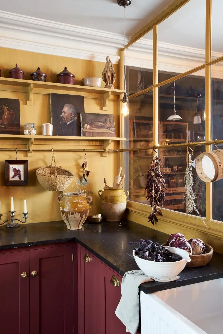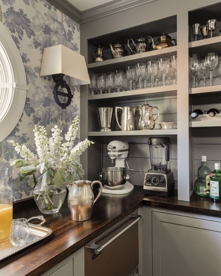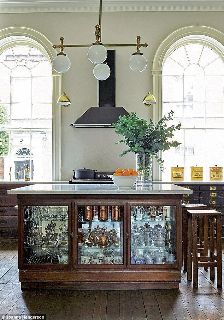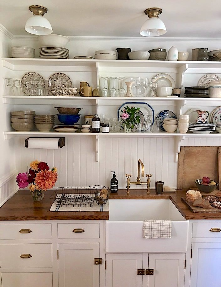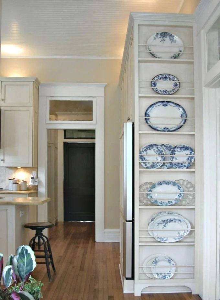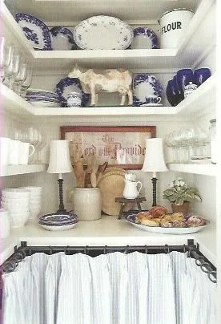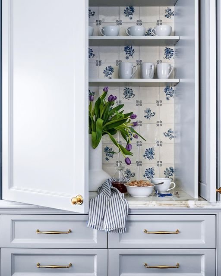One Room Challenge 2023: Pantry Project and Plans
It’s our favorite time of year again- The One Room Challenge! I have been so excited to reveal my project this year that I have had selected for quite some time. This year I will be making over my…..pantry! This is going to be such a fun space to transform and I have so many ideas for it that I have been saving for years.
If you’re new here, the One Room Challenge is an annual event where bloggers, designers, and influencers from all across the country choose a space in their home to completely makeover in just 8 weeks! This is my fourth time participating. The first year, I made over our playroom. Year two was my entryway and last year was our master bathroom!
Our pantry is really not a traditional pantry by any means. This space was originally a living space for previous owners of the home. We thought we were going to use it as a dining room, but realized that would be a waste of space and rarely used, and decided to instead make an amazing walk-in pantry. You can see before photos of this space below (top photo from when we first bought the home, and some photos below of what we’ve done to the space so far!
When we moved in, we put together the bones of this space and made it workable for the time being. We installed new flooring, a chandelier, added some shelving, and have a floating table in the center with barstools. The chandelier came from Alex’s grandmother’s house and is definitely staying in here and one of our favorite items. The metal industrial shelving along the back wall was always meant to be temporary and that area will be the main focus of this project. We definitely want to maximize storage here but make it look more finished and refined- with legit cabinets and countertops and even a sink! Find more details on my plans for that below!
I found the cabinets along the left side of the room at Habitat Restore and they just happen to fit that wall so perfectly (I really lucked out because I hadn’t even measured when I bought them)! I will likely be keeping these for that reason, but probably will repaint and add some more details to them. The other walls have kind of been a hodge podge of various small furniture/shelves, so I’ll also be focusing on better utilizing these spaces too with more permanent solutions.
As far as the center of the room, I really do like the table I have and it has been super functional. I am undecided right now if I’ll be keeping it and updating it, or I may swap it out for something different if I find the perfect piece! If we did more of an island type piece here, it would provide more storage which is a plus.
Check out the list below for my general plans and ideas for the space and then scroll down to see all the inspo I’ve been collecting so far! I’m definitely going for a vintage English cottage type vibe in here and I think it’s going to be so cozy and fun!
Follow along here to see a new update post each week and also be sure to follow my Instagram for more details and behind the scenes along the way!
xoxo
Emily
-remove metal shelving on back wall and add full wall of cabinets and open shelving (uppers and lowers)
-lower shelving to include partial or full skirted curtain
-upper shelving to be a mix of open shelving and closed cabinets (some fabric lined)
-add countertops and backsplash (either tile, wallpaper, or continuing countertop) along back wall on top of cabinets
-add wet bar sink and faucet to back wall
-add dedicated bar area either on back wall or one of the side walls
-add sconces/decorative lighting along back wall
-window treatments
-paint all cabinets, walls, ceiling, and trim
-paint existing narrow cabinets (green) on side wall, add new knobs, wallpaper or add accent color to back of shelves
-rug for center of room or runner rug
-open to keeping existing table in center, adding a different top or stools, or switching for something totally different
-remove door to kitchen and add more decorative door or french doors with glass here









