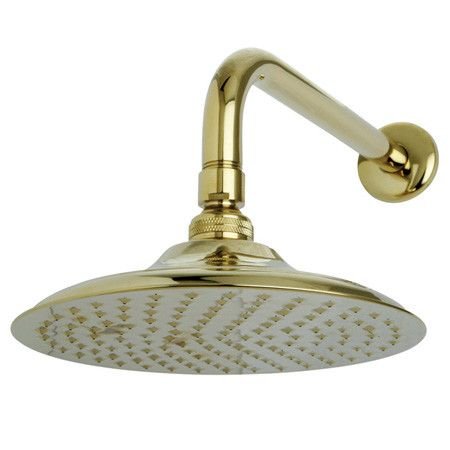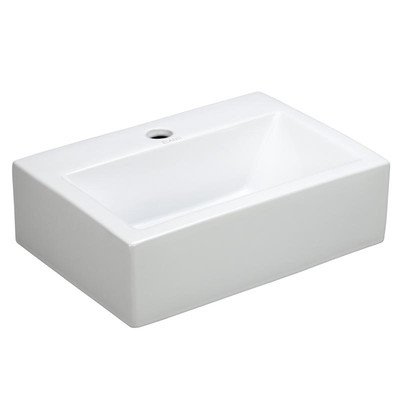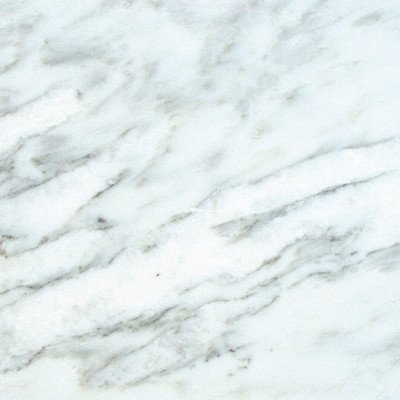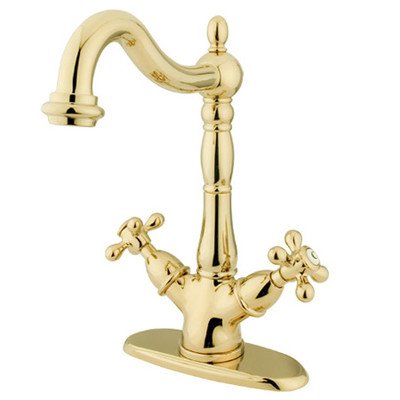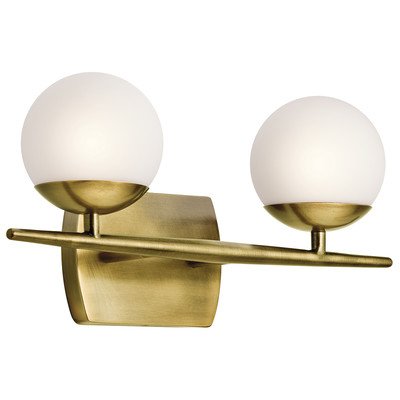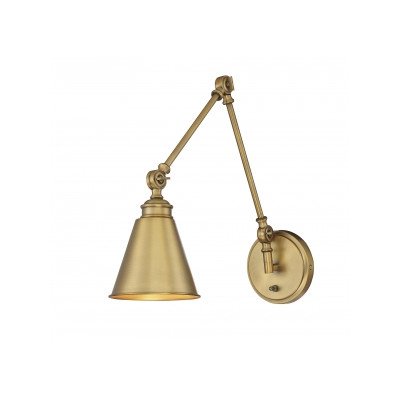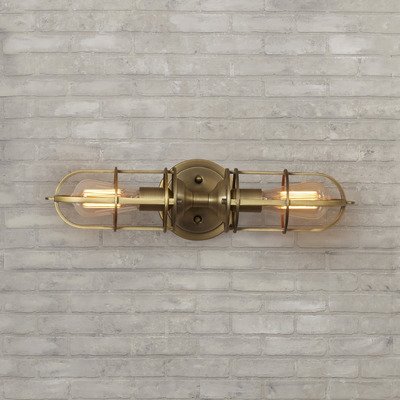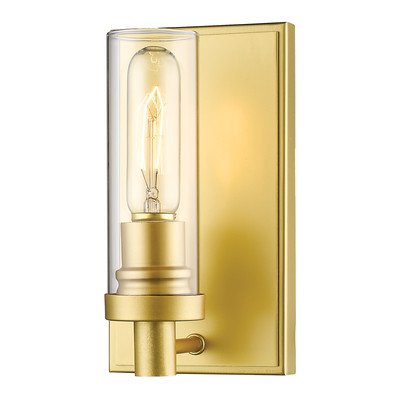Our Fixer Upper: Guest Bath
via The Design Files
The next room up on our fixer upper tour is the guest bath upstairs. I'm really excited about this space because it has the original antique clawfoot tub that I have dreamed of having in my bathroom my entire life! The design for this space is a little more modern, clean, and glam than any of the other rooms in the house. Marble floors, brass fixtures, and mid-century inspired light fixtures are all part of my plan for this space. This bathroom will be in phase 2 of the renovation. The kitchen and master bath/bedroom are the first priority and we are in the middle of their renovation now. Here are some of the before photos of the upstairs guest bath:
Here's the star of the room! It's actually in surprisingly decent shape but I am going to have it reglazed just so it has a fresh, new look. I'm planning on doing the inside white and the outside black. I just love the look of the brass fixtures so all the new plumbing fixtures I have ordered are brass and have the same vintage look.
This is the only bathroom in the house that has yet to be demo'd. I'm dying to get this giant old sink vanity, mirror, and oh so lovely shell light out of here! I think it will open up the space so much when these bulky pieces are gone. I'm replacing this vanity with a super clean-lined wall mount vessel sink. It will take up so much less space and also be completely open underneath to create a better flow in the room.
I'm SO excited to have windows in all our bathrooms (we have ZERO windows in our bathrooms now). This bathroom has two entrances: one from the hallway just up the back staircase and another from one of the front guest bedrooms. I also love the neat molding that is around the entire bottom half of the room- should I paint it a contrasting color from the top part of the wall?
We are actually going to flip the tub so the faucet is on the other side near the window. We both think it makes more sense facing that way and doesn't break up the flow of the room as much as it does now.
This old tile is also being torn out and will be replaced with beautiful white marble tile (I'm way too excited about my marble floor!). Not having that drab brown tile is going to make the biggest difference in the overall look of this room.
I want to find a super minimal midcentury mirror for above the sink and I've also picked out some light fixture options with that same feel. It will open up the space so much to have this dark, giant mirror unit out of here.
I do think it would be neat to have some open shelving on this wall above the tub or maybe a mini gallery wall of some sort.
Like I mentioned earlier, this bathroom has two entrances, one from one of the front guest bedrooms. It's no ordinary entrance though- it's kind of a cool little secret passage way! We will be ripping up the mismatched old carpet here and giving the inside a fresh coat of paint, but I like the unique charm of this surprise doorway!
via Domino
This photos has so many elements that inspired my bathroom design: the brass fixtures, black and white tub, clean-lined sink, and even marble floors. I adore the bold wall color, midcentury light fixture, and printed rug too!
via House & Home
My sink is similar to this wall mount one and also has a brass faucet. I love how clean and bright it looks in this bathroom.
via HGTV
These curtains really soften the entire space and add a perfect pop of pattern. I'd love to get some long, flowy curtains for the big window at the end of our bathroom.
via Little Green Notebook
I just love the way the bright, brass fixtures look against the black and white tub! I also love these neutral, burlap-look curtains they used around the shower.
via Curbly
I love the minimal feel of this space and the look of the bold black ceiling against all the bright white.
via Little Green Notebook
Another beautiful black and white tub! I'm thinking I need to DIY one of these wooden bath boards too for across our clawfoot tub.
via One Kings Lane
More bright white, brass fixtures, and black and white tubs. I love the addition of plants in a bathroom and since we have a window with plenty of light, I'm thinking this is a must!
via Design Sponge
Plants, plants, and more plants- I think I'm definitely adding a hanging plant now! I also like the open shelving on the wall. I'm thinking about some similar shelving in our bathroom on the wall above the tub.
via Design Sponge
I love the minimal, clean, and simple look of this bathroom (although I doubt I will be able to keep it this simple- I will try though!).
via My Domaine
That giant bunch of eucalyptus is the perfect pop of color for a simple, minimal bathroom like this. I also like the glossy finish of this clawfoot tub.
via Simple Details Blog
I love the light, sheer look of these curtains and the wall mounted shower curtain.
via The Nest
More gauzy curtains, plants, and another wall mount shower curtain- I'm hoping to DIY one of these after finding a couple of tutorials on Pinterest.
via Pinterest
This vintage brass bar cart is the perfect storage solution for a small bathroom- it can hold all of your necessities and be rolled out of the way when you don't need it!
via The Design Chaser
The tile I picked out is similar to this flooring but we will be using darker grout. I can't wait to see how beautiful it looks with the newly glazed tub! Here are some of the other pieces I have picked out so far for the bathroom:
I need to replace the vanity light above the sink too and am trying to decide between one of these lights (1 + 3 would be mounted above the mirror, if I went with 2 or 4 I would get two and put one on each side of the mirror):
Which of the lights do you like best for the space? Or should I go for a cool pendant light/chandelier hanging over the sink? Do you like a bright white and minimal color scheme or should I try more bold pops of color? I cannot wait to see how much this room transforms over the next month!
xoxo
Emily
























