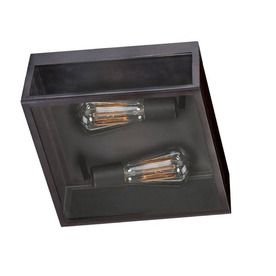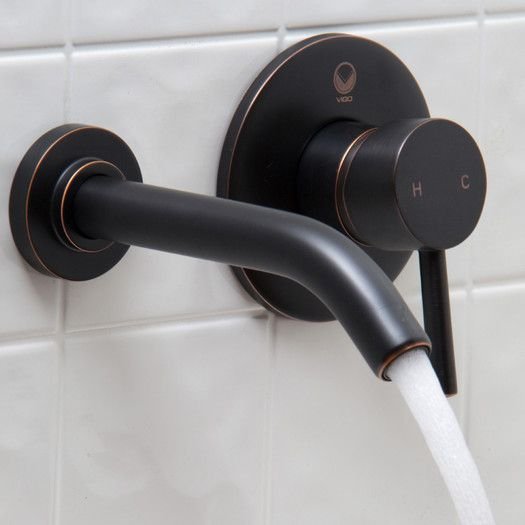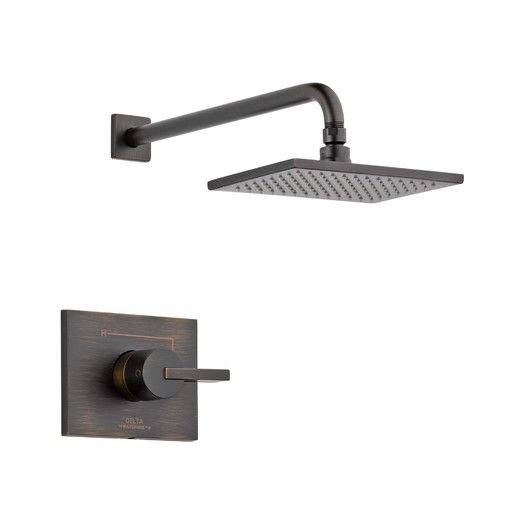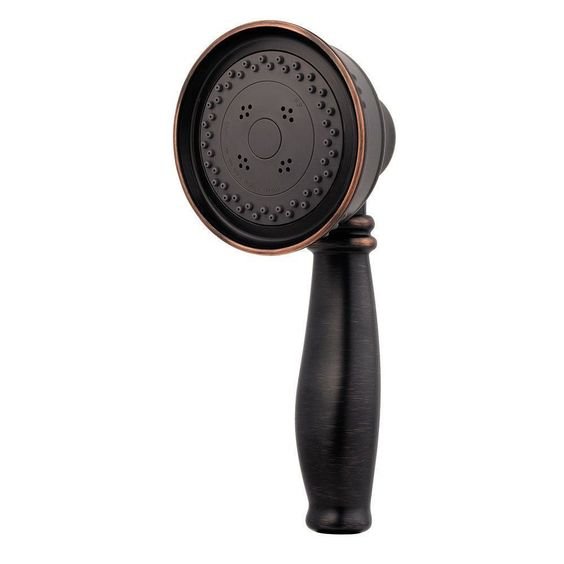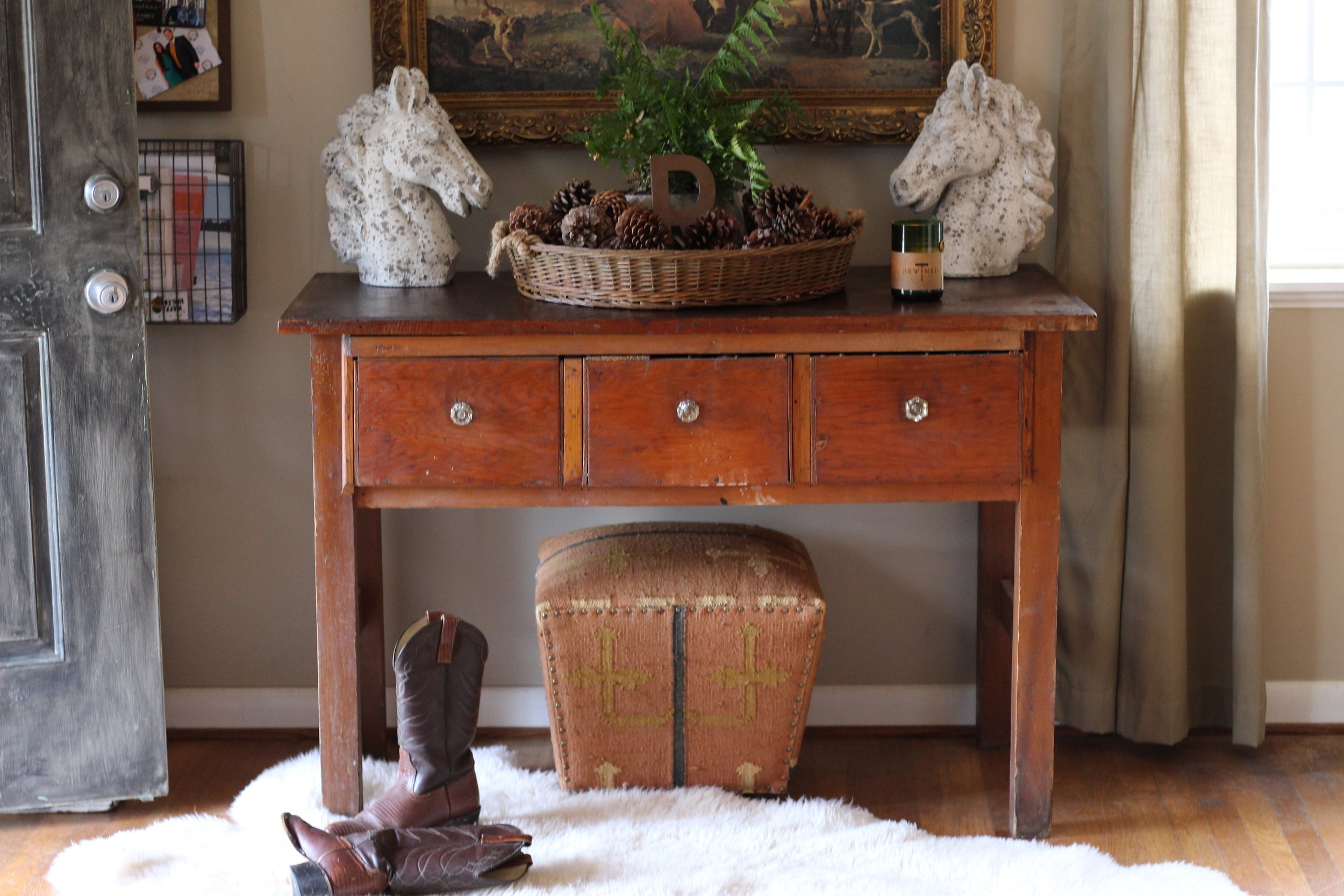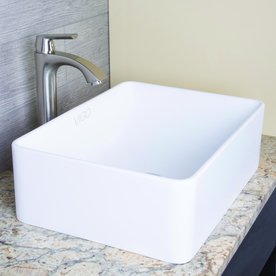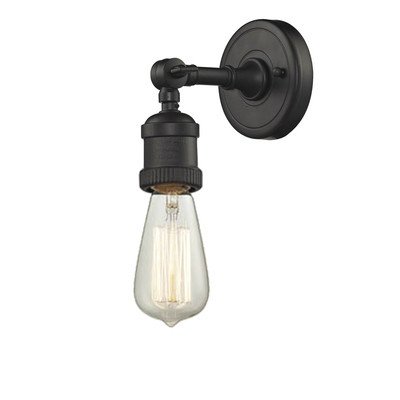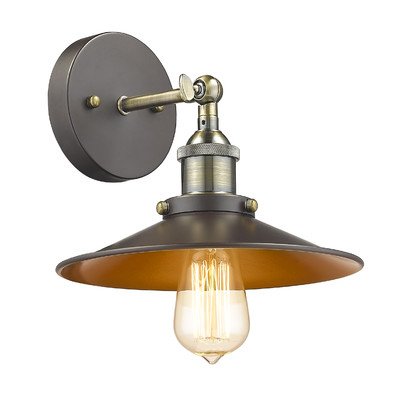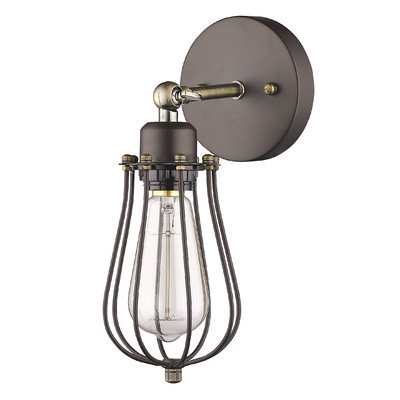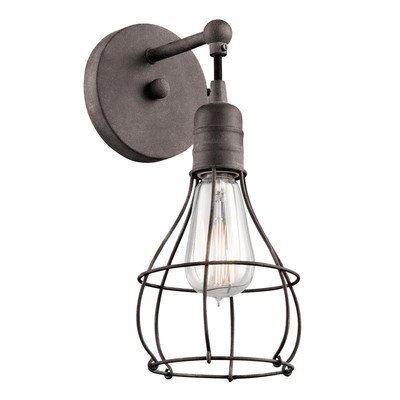Our Fixer Upper: Master Bath
via Jenna Sue Design
We went by the house last night to check in on the progress. Our contractors, TJH construction company, have been busy with demo all week. We were thrilled at how much progress they had made already. The entire kitchen and master bath, which are the two biggest projects of the house, were completely cleared out and ready for renovation. In our current house we have a teeny tiny bedroom and bathrooms. It will be so nice to have our own master bath that is good size and right in the bedroom. Our new bedroom is probably 5 times the size of our bedroom now (SO much room!), and it even has french doors and a deck off of it with a view of the entire backyard. Here's a peak of the (kind of scary) master bathroom before:
We will have dark slate tile floors in here and a completely new vanity. I'm hoping to use an old furniture piece I have for the base and put a vessel sink on the top.
The tub is being completely torn out and will become a walk-in shower with showerheads on each side (the floor of the shower will also be the slate tile that is in the rest of the bathroom). The tile will all be replaced with new white subway tile with dark grout. Eventually we will get a glass shower door (although that may need to wait a little longer depending on budget- why is glass so expensive?!)
We are moving the toilet out of this little awkward crevice and placing it on the adjacent wall (where you can see the wall plug now). I'm hoping that we can then use that little nook where the toilet was for floor to ceiling open shelving or some kind of built-in shelf (removing that little white cabinet at the top too!)
There is some neat molding around the bottom of the walls that I love and a big window for lots of natural light. I'm undecided about what color to paint the room but am definitely going to freshen up all the paint on the ceiling, trim, and walls.
Here's the progress that has been made thus far! Now it is just a blank canvas and the plumbers will be doing some extensive work next week to update all the plumbing, install a new tankless hot water heater, and make sure we have good water pressure throughout the house. This is a pain and taking up a HUGE chunk of our budget but it is just something that has to be done in older houses.
Now for the fun part- here's what I'm envisioning for our master bathroom:
via Domino
This picture is a great visual for what I'm imagining: we will have similar dark slate floors, light subway tile in the shower, and be using an old piece of furniture for our sink base. We also already have sconces on each side of the mirror so I'm going to keep those where they are and update them with new light fixtures.
via HGTV
Another great example of the slate floors and white subway tile. I love how they painted the ceiling glossy and dark and I may consider trying this. It really makes the tile pop and makes the whole room feel pulled together. I also love the furniture sink base and white vessel sinks (the sink I ordered is very similar to these).
via My Domaine
I love the unique shower door in this bathroom and am hoping we can eventually get something modern and clean-looking like this. You can see how the slate floors look continuing into the shower with the white subway tile.
via Jenna Sue Design
This is how our sink vanity will be set up: we will have a white vessel sink on an old piece of furniture and wall mounted faucet above it (except all our fixtures are oil rubbed bronze). Don't you love the color of this bathroom? It's almost a soft gray-green and is a perfect calming color for a bathroom that is both neutral and classic.
via Houzz
I also like this super simple glass shower door, and this bathroom's walk in shower is laid out very similar to our bathroom. The built in cabinet to the left of the shower is similar to what I'm picturing for that nook where the toilet is tucked into now. Once the toilet is removed, there will be room for some kind of shelving or cabinet in that space.
via Design Sponge
I keep going back and forth on wall colors. I'm leaning toward super light and neutral but then I see bold, darker colors like this and start rethinking everything. Maybe I will compromise and go light on the walls and dark on the molding on the bottom half of the wall; or go light on the entire wall with a dark ceiling.
via Desire to Inspire
I haven't thought about the mirror yet, but I love this idea of an antique mirror cluster over the sink! I probably have enough vintage mirrors hoarded away in the attic to make this happen pretty easily!
Below are some of the fixtures I have ordered already and a picture of the antique furniture piece I'm hoping to use for our sink base (I need to go tape it out this weekend and make sure it's not too big for the space).
Here are some of the sconces I've picked out for on each side of the mirror above the sink- which one is your favorite?
I can't wait to see how much this bathroom is transformed over the next two months! Be sure to check back to see our progress and how everything comes together!
xoxo
Emily
















