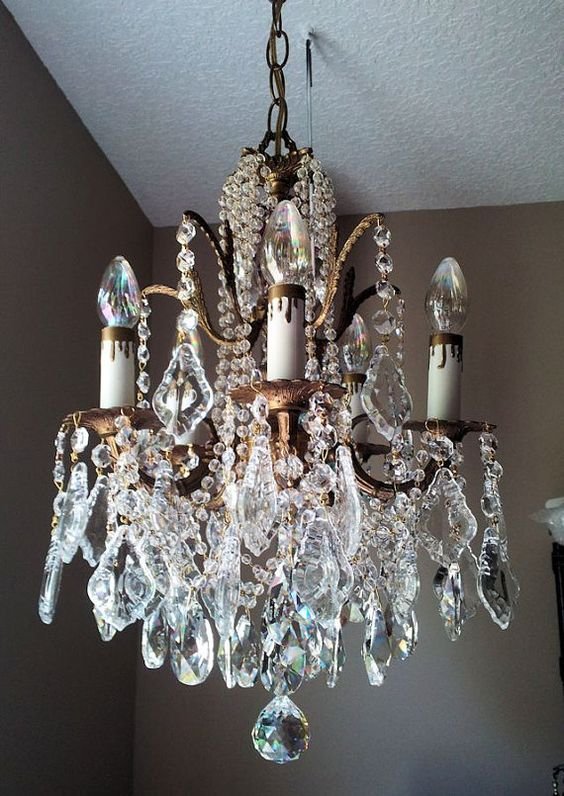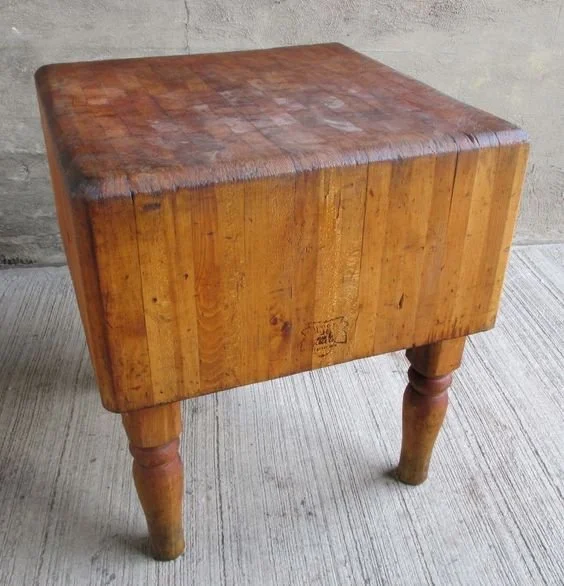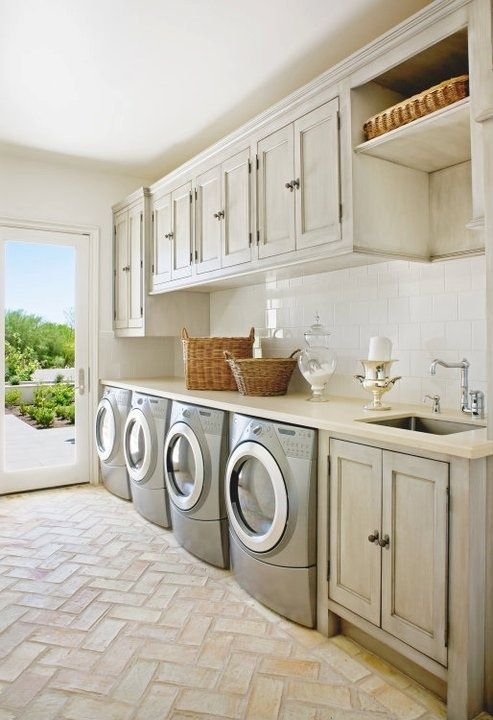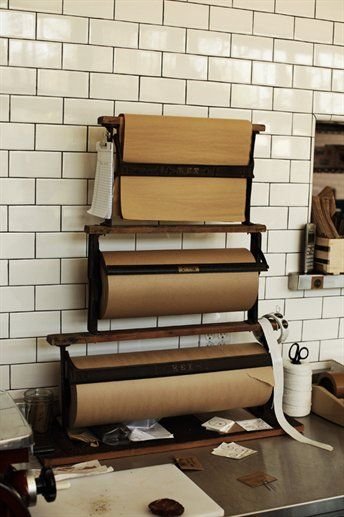Our Fixer Upper: Butler's Pantry
via Pinterest
One of the reasons we wanted to dive into a fixer upper was because we have a lot of unique, and sometimes unconventional, ideas and designs for our home. Transforming an older home allows you to maintain all the character and charm but also gives you the opportunity to completely make it your own. Right off the kitchen on the main floor of the house there is a room that would probably traditionally be used as a den or formal dining room. We were initially planning on using this space as a dining room, but after sifting through all our ideas and needs for the house, we've decided it would get much more use as a HUGE walk-in pantry. We do not have a formal dining room in our house now, and would probably only use it a few times a year if we did. Since our kitchen is so big and open with plenty of eat-in space, both at the island and at a dining table, we pretty much decided it's a no-brainer to spring for the pantry. Here's an approximate map of the 1st floor so you can get an idea of where the pantry will be in relation to the other rooms:
I love these old French doors that lead into the mudroom from the pantry! They let in a lot of natural light from the mudroom which is full of windows. Should I paint them a fun color or stick to something more neutral?
The carpet has already been removed and we will be putting down a really unique tile that looks like white-washed brick flooring.
As you can see in this photo, there is an awkward third door that leads into the front entryway of the house. This strange low doorway seems to be a result of maybe adding on to the house, or perhaps it was just always that way as older homes tend to have quirks like this. Either way, we have decided we don't need the doorway and it just looks distracting, so we are going to close it off and just make it a regular wall.
Our electrician has already gotten this dated ceiling fan down too and we will be putting a vintage chandelier here that belonged to Alex's grandparents.
These giant windows are one of my favorite features of the house! They are this big in every room and these look out onto our side patio.
There's also a door to the basement/crawl space in this room. The basement is pretty small and just holds the furnace and hot water heater.
Dixie would like me to leave the carpet so she can get better traction when chasing Hank around!
Here's the doorway from the kitchen into the pantry. I may be more excited about this room than any other room of the house! It will be like a mini market with tons of shelves that I can style and extra prep space for us when we are entertaining. It will also give me room to finally have my extensive collection of vintage dishes, serving pieces, tablecloths, glassware, etc. all in one place where I can see them. The overall style of this space is similar to our French industrial farmhouse kitchen- here's some of my inspiration photos for the design:
via Freshome
This space is everything I'm hoping our butler pantry will be. I love the mix of industrial metal shelving, rustic woods, glossy tile, and open shelving. We are hoping to have an island-like prep space in the center like this with stools around it for extra overflow seating from the kitchen. We have a vintage butcher block for the center and will probably add another piece of furniture beside it.
via Linen and Lavender
I'm going to need to be creative with the shelving in our pantry as there's no money left in our budget for real cabinets or custom made built-ins at the moment. It will probably slowly evolve as we get settled in and try different things, but I'm planning on mixing and matching different furniture pieces to create walls of shelving and storage. This large antique cabinet with open shelving built around it is very similar to what I'm picturing.
via Pinterest
I will already have plenty of subway tile like this in the kitchen, but I love the beautiful shelf styling in this pantry. I'm planning on having a mixture of baskets, glass jars, and metal bins on all the shelves to organize and hold everything.
via Apartment Therapy
I love this beautiful built-in with glass doors. We will not be able to do anything this fancy right away, but I'd love to eventually have something like this across one of the walls. The prep table in the middle of the space is also what we are picturing for the layout of the room.
via Pinterest
The color of these shelves is just perfect and I love the beadboard molding on the back for added interest. I also love how the shelves are slightly messy and look like they have been collected and added to over time.
via Babble
I don't know how I could possibly need this many jars of things but I love the way it looks! I do want to have at least one section of shelving full of glass jars.
via Pinterest
We are going to use an antique chandelier that came from Alex's grandparent's house in the center of the room as the light fixture. I think it will be the perfect glamorous touch to mix up the more industrial, rustic space.
via Babble
These antique shelves are perfect and I'd love to find something like this because it already feels like a built-in cabinet. I especially like how they have painted the back of the shelves a contrasting color and left the outside wood.
via New England Home Magazine
A great mixture of shelving, racks, baskets, and jars for a pantry.
via Visit Lex
Our local restaurant and market, National Provisions, in Lexington is a huge inspiration for my overall design of the space. I love the unexpected colors and details they use and mixing of rustic, industrial with more chic, upscale touches.
via Offbeat + Inspired
Another view of National Provisions- we were inspired by the red painted wood ceiling and want to try something striking like this in the pantry. We are hoping to attach reclaimed wood planks to the entire ceiling and then paint them a dark, bold color.
via Indeed Decor
These metal shelves are easy to find inexpensively and look so cool with all the metal bins. I like how they kept the room mostly neutral and then painted the shelves a bright, bold color.
via Proverbs 31 Girl
This blog shares a how-to guide to making this wall of storage using Ikea shelves and wood planks- this may be something to try for shelving.
via Pinterest
A great mixture of vintage furniture pieces to create pantry storage- that hanging white cubby shelf is amazing!
via Vintaquarian
It probably would not be necessary, but I'd love to have a ladder like this! That wood plank painted ceiling is very similar to what we are picturing for our ceiling but we would like to paint it a darker color. I love how the shelving goes all the way to the ceiling!
via Trend Land
These built-ins were just too beautiful not to share! I won't be able to afford anything this intricate and custom anytime soon but a girl can dream!
via Pinterest
I would love to find some unique storage pieces like those metal bin shelves for our pantry. This pantry has such a dramatic contrast between the dark walls and light floors that I love.
via Pinterest
Another set of shelves to dream about- and I love the marble walls! I've been slightly obsessed with marble lately and have seen some tutorials on Pinterest about how to faux paint marble (and it really looks real). I may have to try it on an accent wall or make a faux marble countertop.
via Art Home Garden
I love the mix of traditional and modern in this space. The stately shelving, glossy marble, and more industrial stools are all elements I'd love to incorporate into our pantry.
via Victoria Elizabeth Barnes
One more amazing ladder pantry with the most beautiful glass cabinets- so perfect! Here's some of the fixtures and pieces we have picked out already for our pantry:
What do you think- did we make the right choice going for the pantry? I can't wait to start hunting for fixtures and shelving! This will be such a fun room to collect accessories and furniture for! Stay tuned for more updates as we continue to make progress on our fixer upper!
xoxo
Emily


































