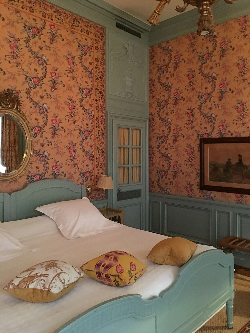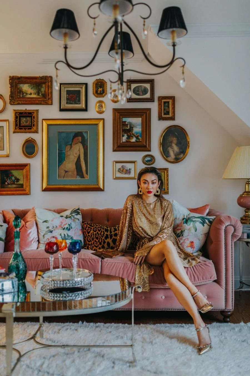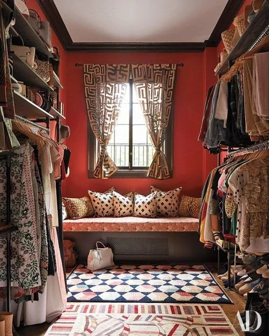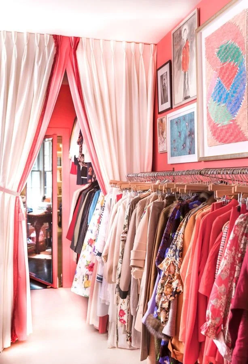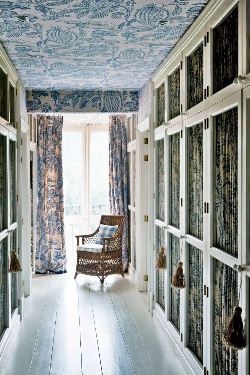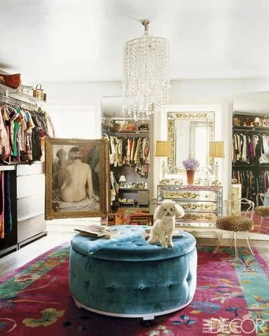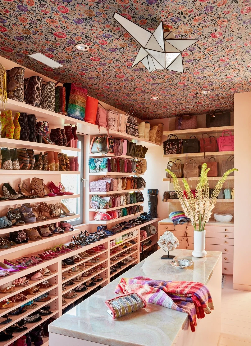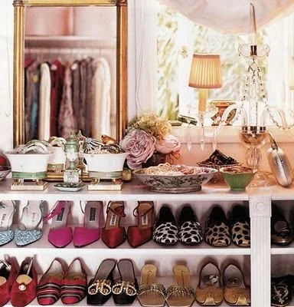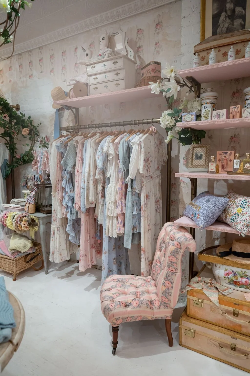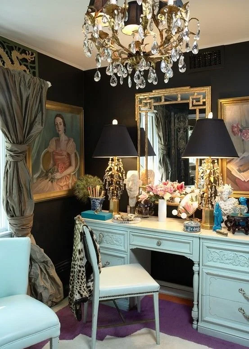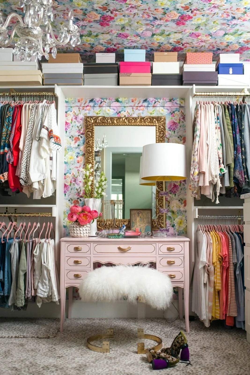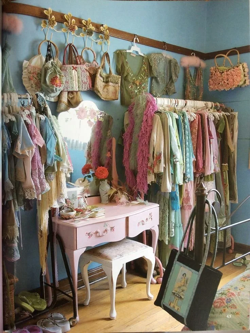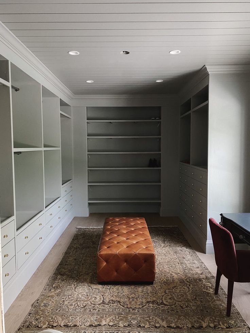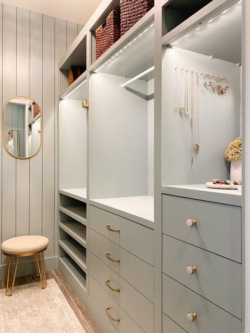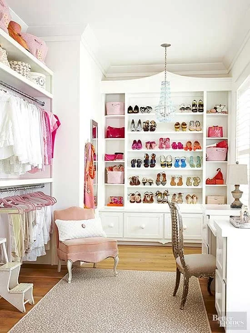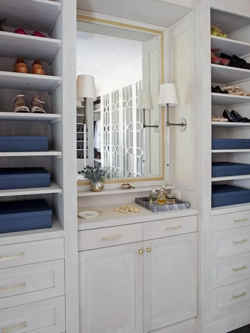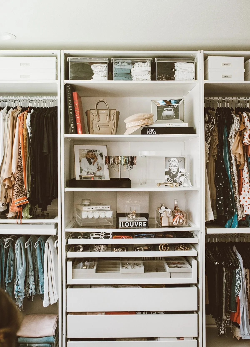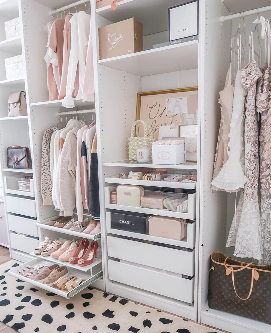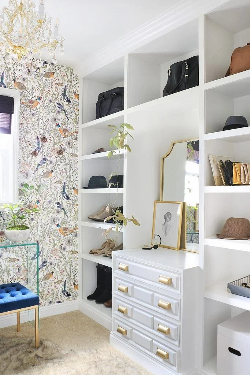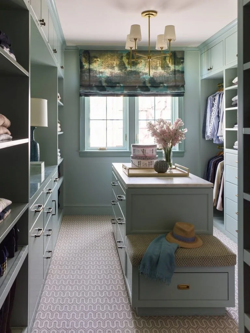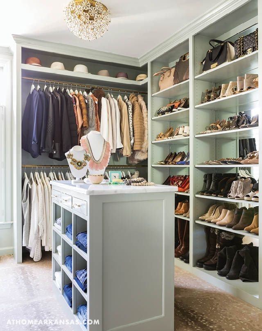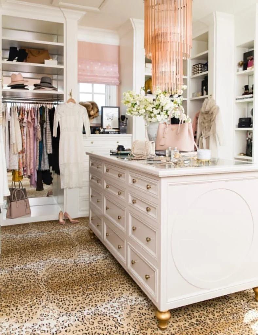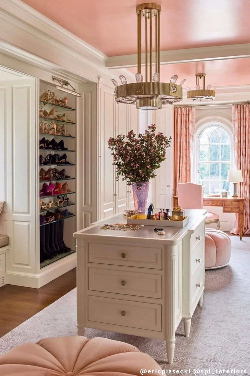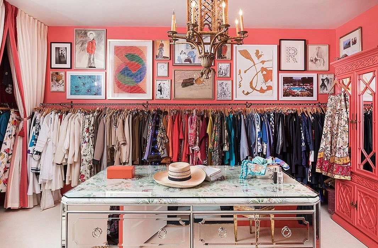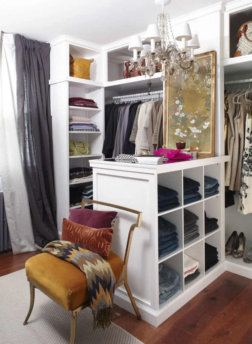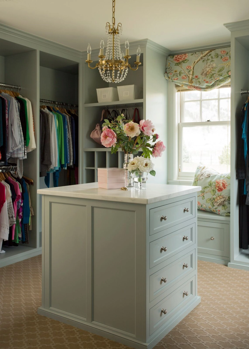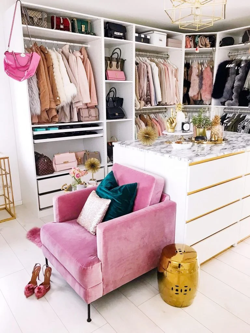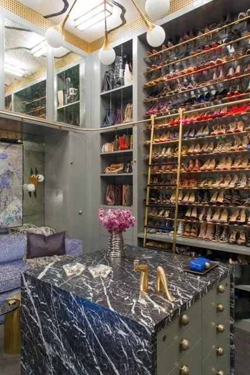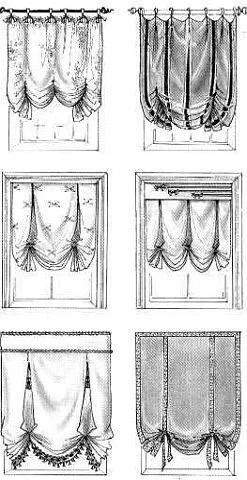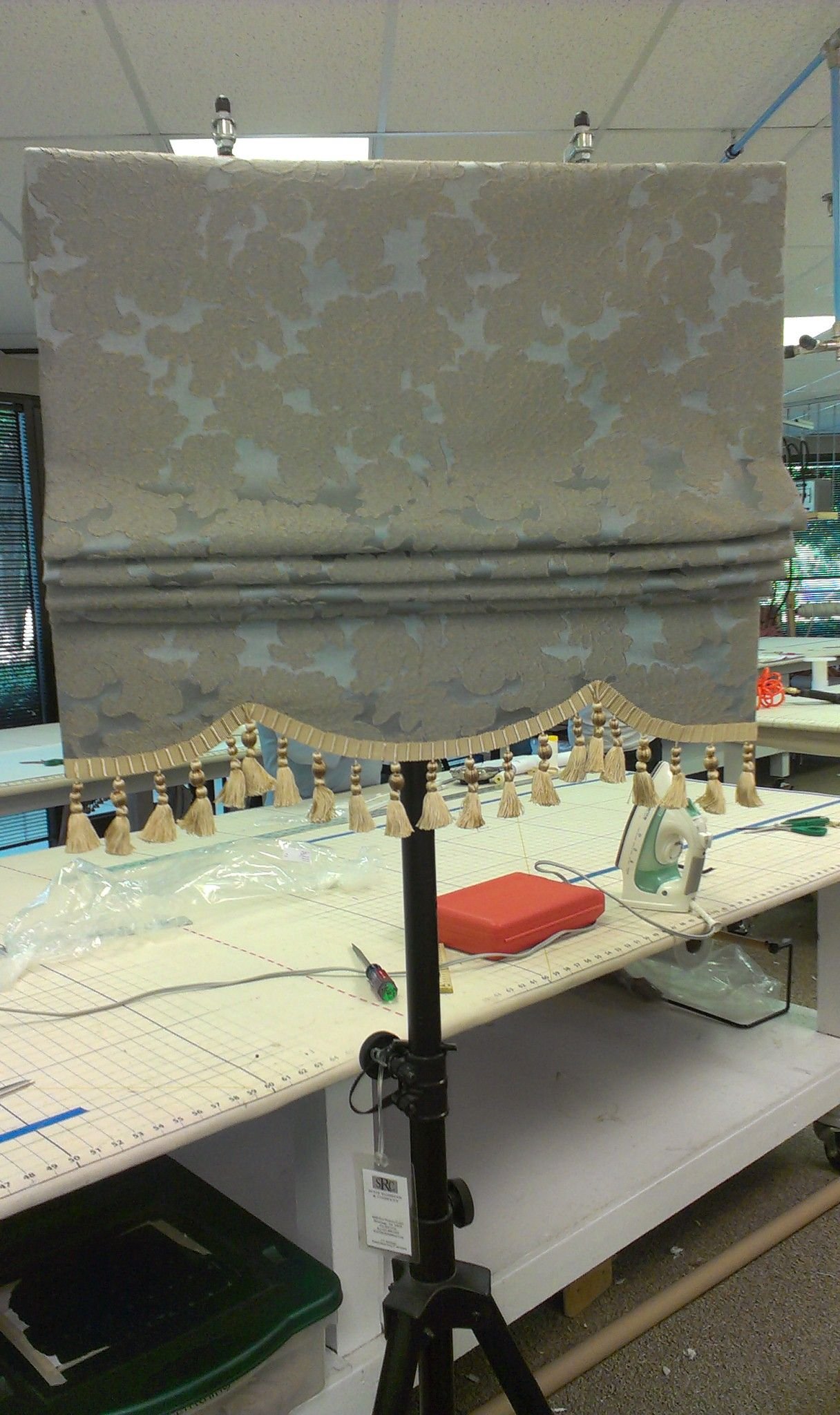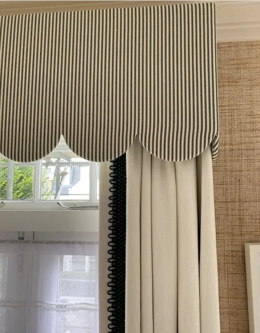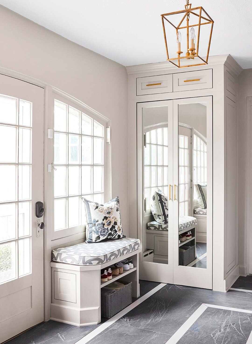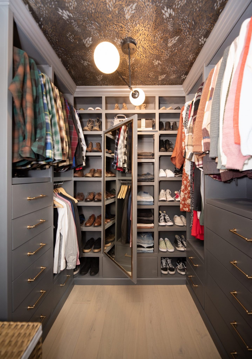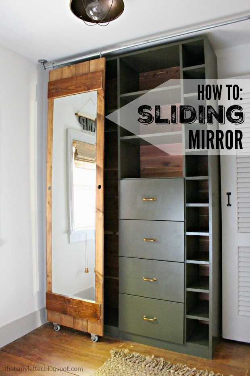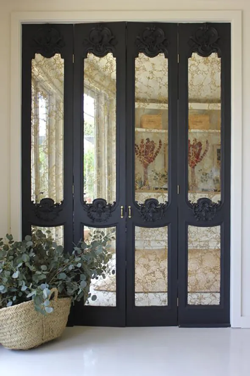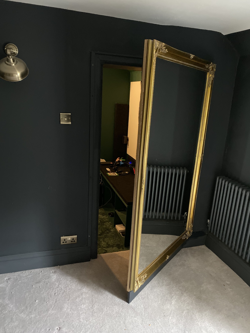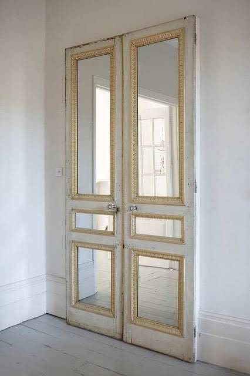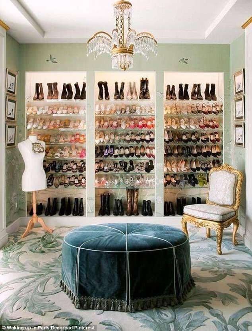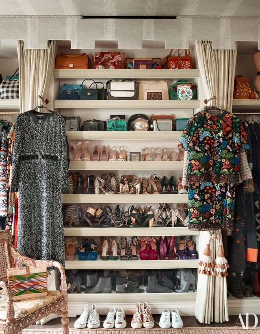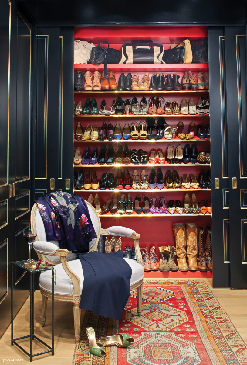Dressing Room Makeover- Before Photos + Plans
Time to kick of the new year with my first home project of 2023! I am itching for another room makeover and have decided to take on my dressing room first! This is a space I use every day and it has been partially unfinished in a lot of ways since we moved in. I am ready to finally finish it out and make it the over-the-top girly dressing room of my dreams! I can’t wait to share the entire process with you so you can follow along and help me make decisions along the way!
I always like to start out with a preliminary blogpost for a big project like this, not just for you, but also for myself, to organize my thoughts and ideas! Below you can find some “before” photos of the space as well as a list of my plans for the space! Then I am going to share allll my inspiration photos I have collected for the space so you can get an idea of what I’m envisioning for each area! Let me know what you think and what project you are most excited to see in here!
xoxo
Emily
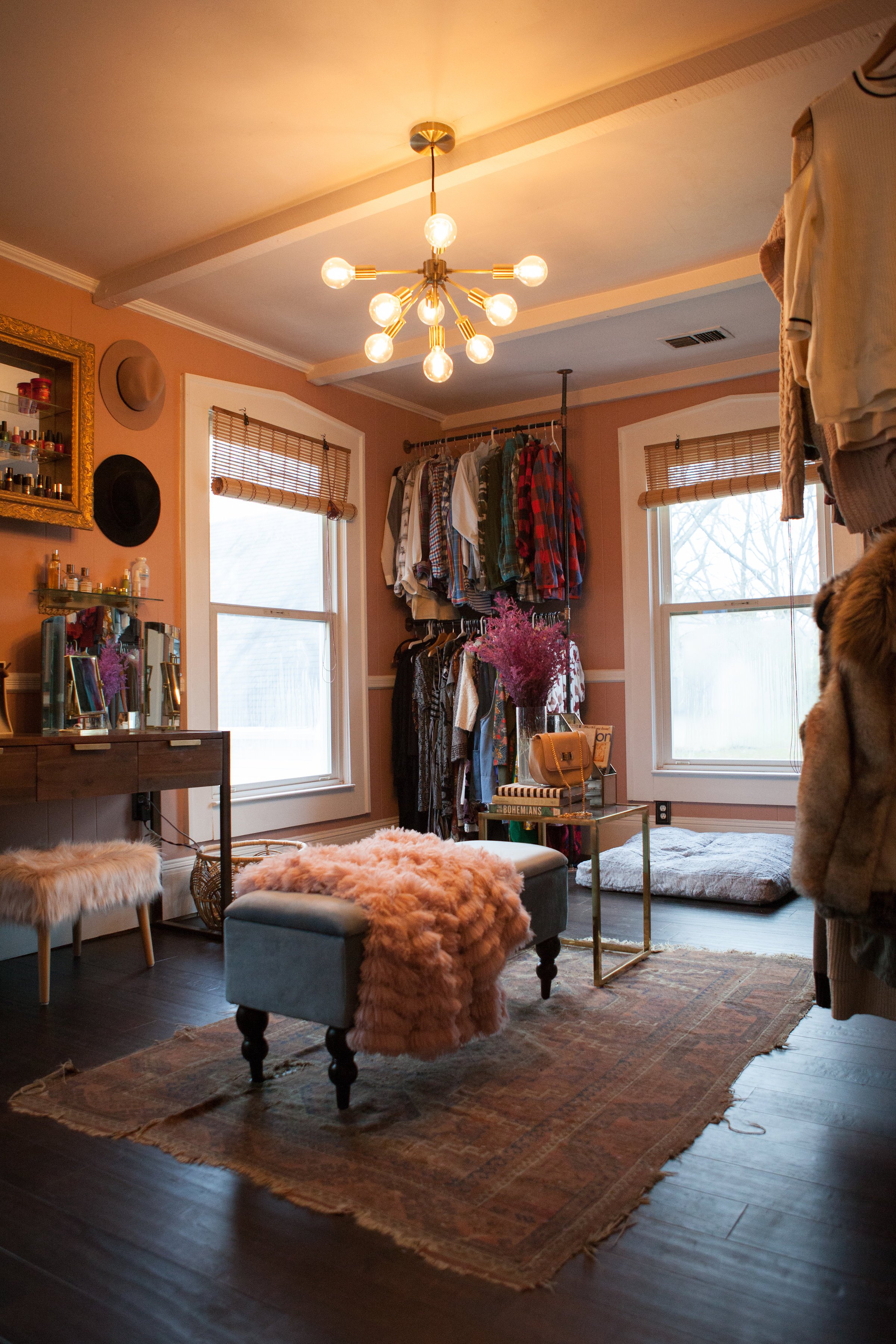
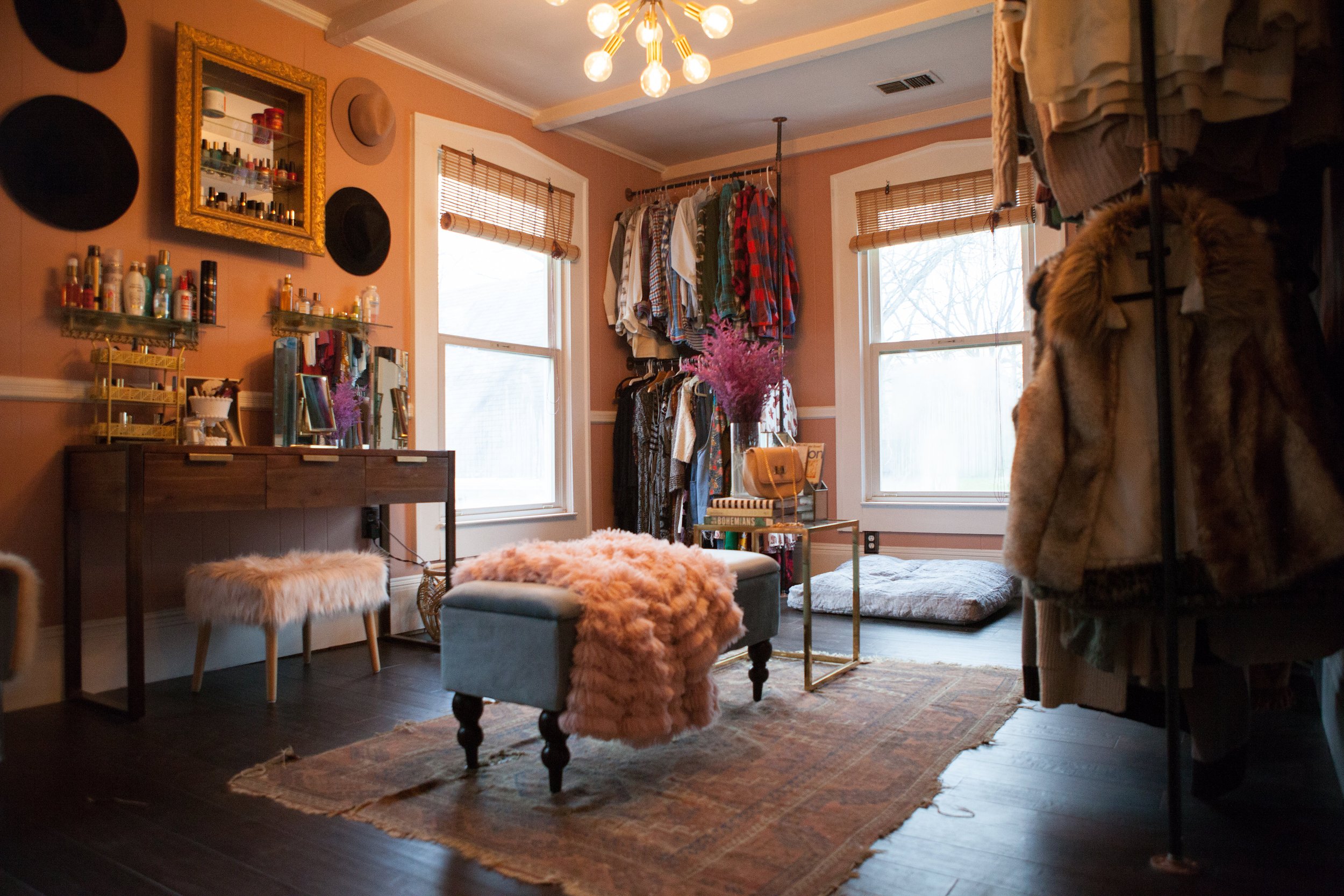
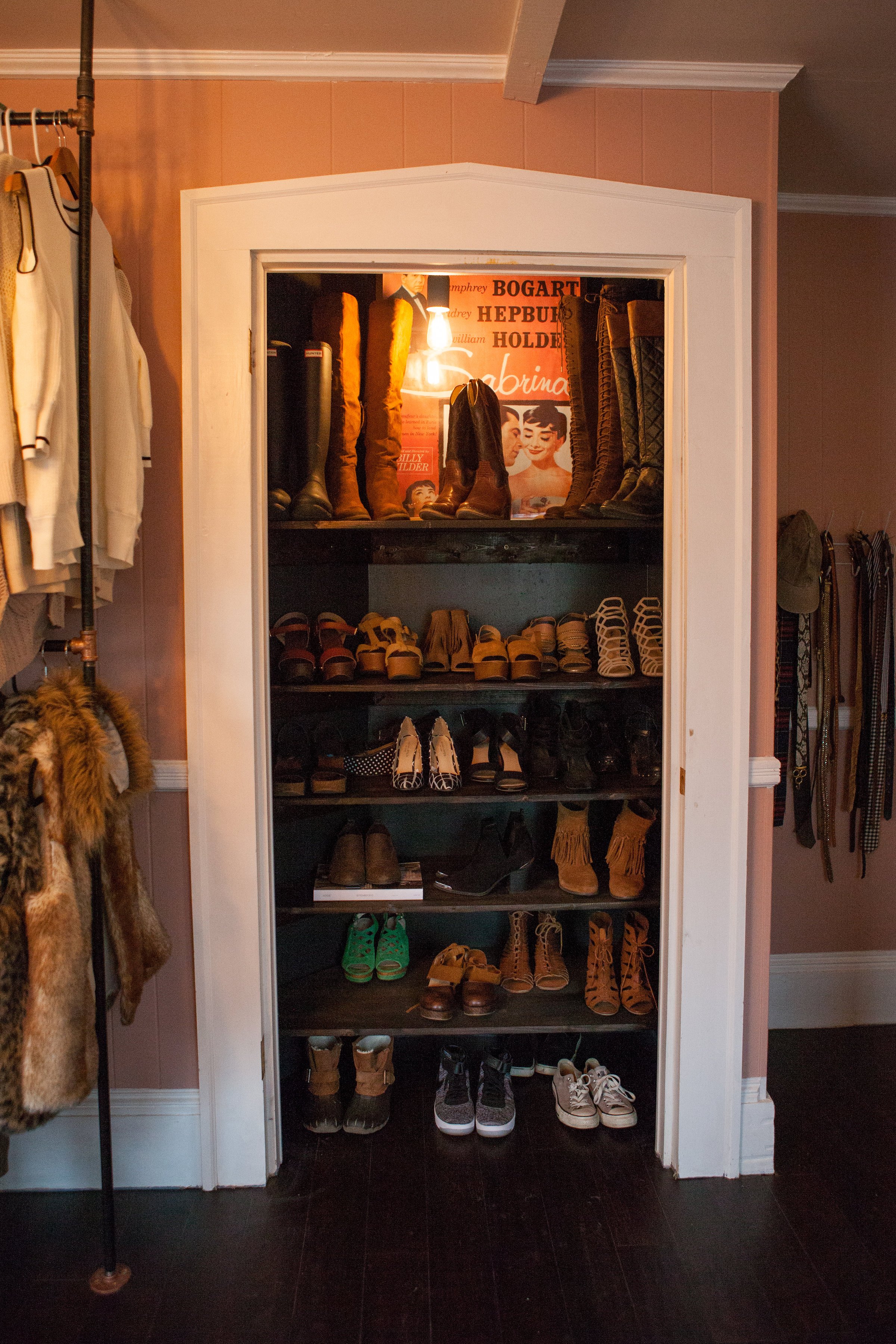

built-in storage unit on doorway wall (where purses/jewelry is now) with drawers, long hanging space (for long dresses), purse storage
new vanity and stool/chair
floating island with storage in center with more drawers, purse, and jewelry storage
wallpaper ceiling
paint trim and possibly walls (walls and trim to be same colorway)- will likely keep blush walls though and just paint trim to match
window treatments- leaning toward a valance / draped shade of some sort
rug for center of room
new light fixture
add unique door to shoe closet (maybe some kind of full length mirror or antique mirror?)
add wallpaper or paint inside of shoe closet- add risers for shoes and more unique details throughout
matching hangers throughout entire hanging space
add single clothing rack for long dresses- either in built-in unit on doorway wall or on back wall (where blue bench is now), or perhaps both!
The style I am picturing for this space is very over-the-top, Love Shack Fancy-esque, Victorian and girly- all the florals, all the trims, all the vintage! Check out some of my favorite inspirations for the overall vibe below!
I think wallpapering the ceiling in here is going to be the most amazing and over-the-top touch! I have found some incredible floral wallpapers from House of Hackney, but the current front runner is this floral shown below. I love all the colors, the stripes, and the antique feel!
High priority is a new vanity for this space as mine is falling apart! I would like something super French Country/Victorian and antique feeling which is going to be harder to find. I will also get a new bench or chair as well. I need a piece with at least 2-3 drawers, if not more. I will likely keep a similar configuration above the vanity, as I still like my wall shelves I have there and they’re very useful. Below are some of my favorite inspirations for the overall vibe/feel of the vanity area!
On the wall where I currently have the navy dresser and shelves for purses, I am planning on a large built-in closet system that has drawers, additional long hanging space, and shelving for accessories. I want to fit as much as I can on this wall to really maximize the space. I am planning on using the IKEA PAX system for this and customizing it by adding decorative trim/fronts to look more custom to the space! Below are some examples of the configuration I am envisioning for the built-ins as well as some other IKEA PAX hacks and closet systems.
I want to replace the sofa in the center of the room, (which inevitably always turns into a catchall for clothing/laundry!) with an island type piece of furniture. I need more drawers here, both for jewelry storage, undergarments, and accessories. I would like to use the top for my jewelry/accessories display similar to what I have on the navy dresser now.
I am thinking of trying to fashion two dressers or pieces of furniture back to back to create this look, then add trim on the sides so it looks like one piece. I also am interested in possibly investing in a countertop remnant for the top if needed. Below are some of my favorite inspirations for the style and configuration of this piece!
Another top-need item in here is some window treatments! I can’t believe we have lived here 6 years and I still haven’t added anything permanent on the windows in here! Since I have a lot going on on the walls around and below each window, I am thinking a shorter shade/valance would be best as to not take up too much space. I really love the look of the old-fashioned balloon/draped and ruched shades and valances. I am definitely thinking a fun print to add to/play off the ceiling wallpaper (florals on florals everywhere) as well as adding some decorative tassel, fringe, or lacey trim of some sort.
In addition to window draperies, I am also considering some kind of curtains/valance/upholstery work in other areas, like above the clothing racks or possibly in the shoe closet. Find some of my favorite ideas and inspiration for these below!
We DIY’d my current shoe closet and it needs an upgrade! I would like to continue the ceiling wallpaper in here and wallpaper most of the space and shelves (may have to call reinforcements for this because I don’t think I’m that qualified with wallpaper!). I also would like to add some kind of door, possibly a mirror of some sort! I’ve been collecting ideas and inspiration for this, which you can find below!



