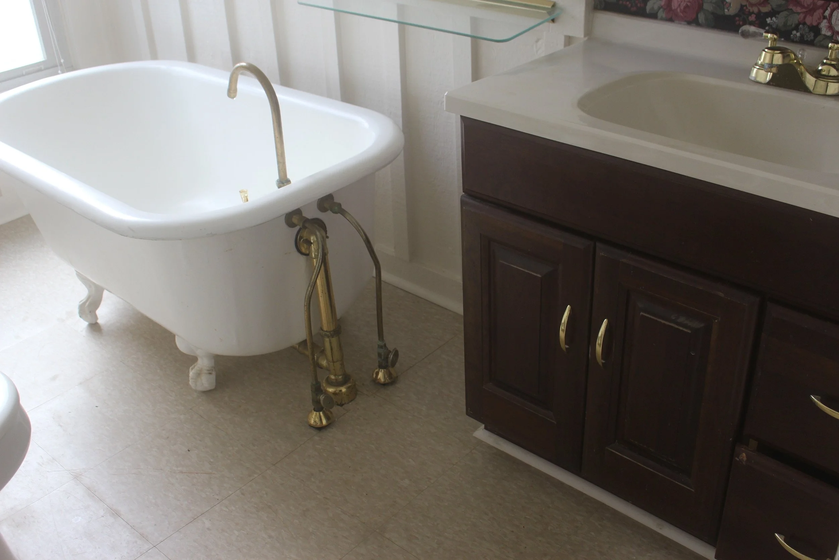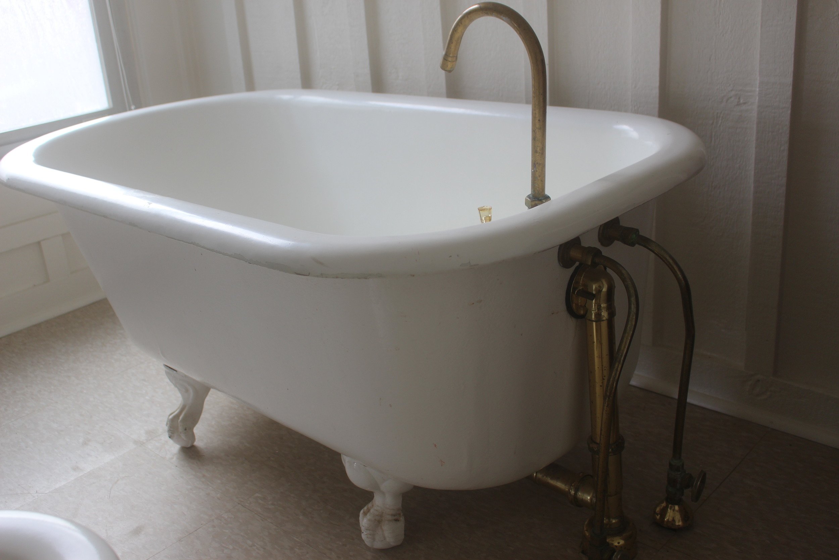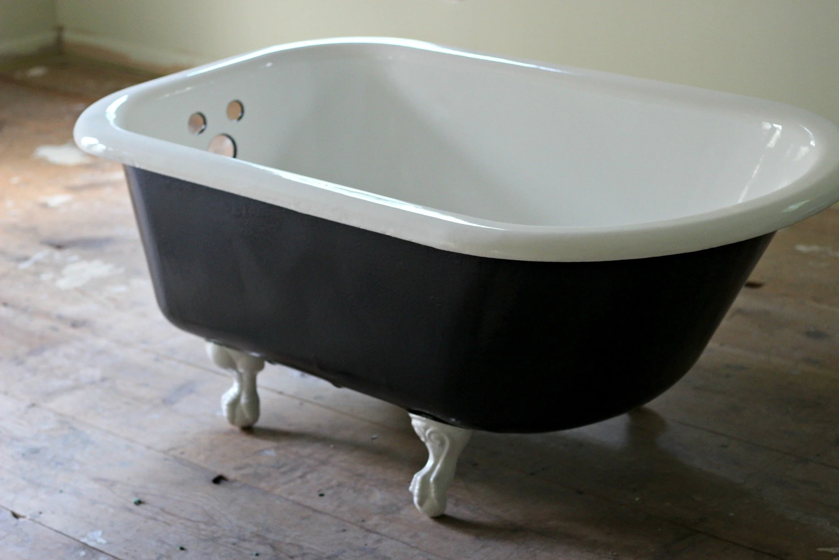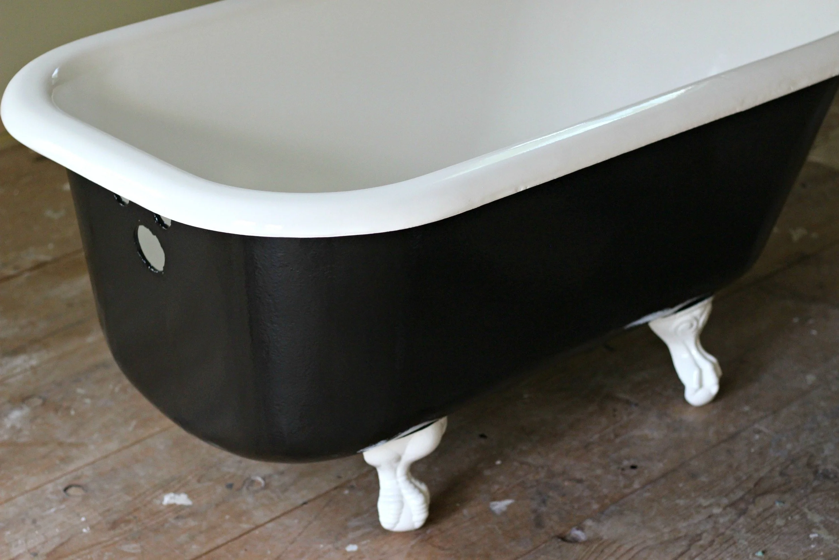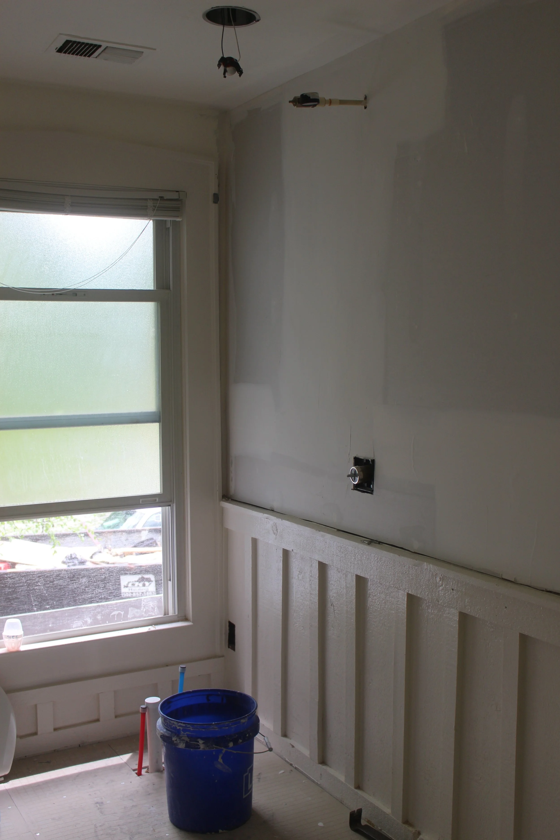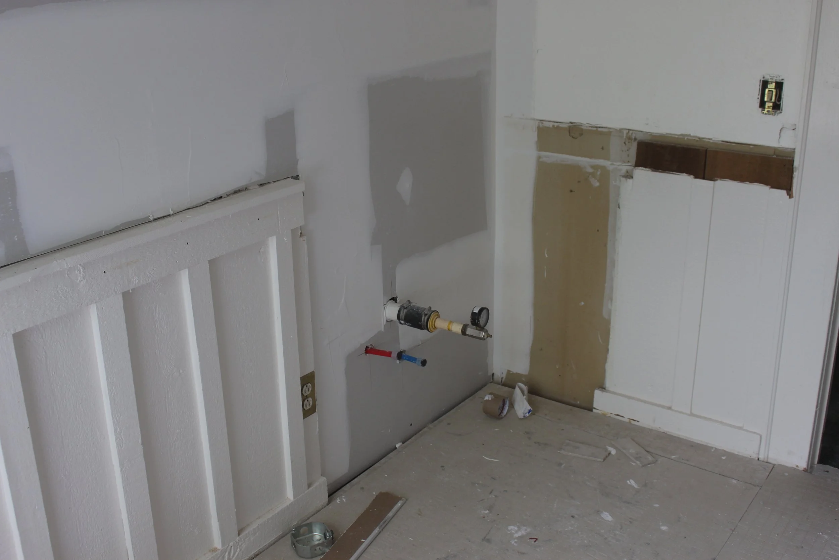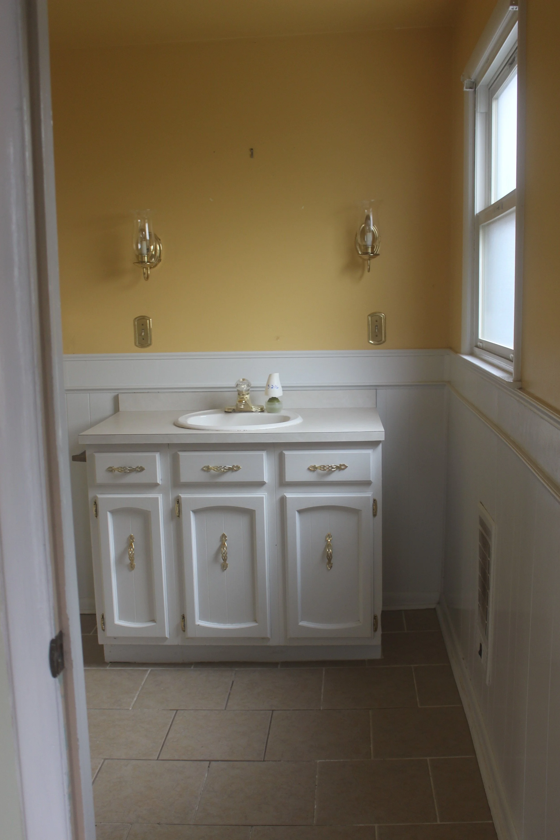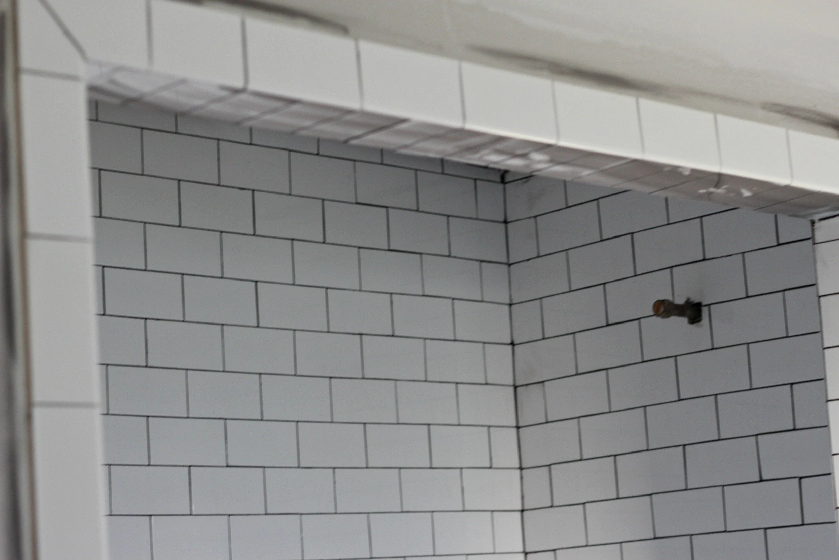Our Fixer Upper: Bathroom Progress
I can't believe how quickly the renovation is moving in the last couple of weeks! After all the plumbing work was finished, new drywall went up and now they have been able to start with flooring and tile. The bathrooms are all transforming more and more each day! Take a look at all the progress we have made on each bathroom:
Here's what the half bath looks like mid-renovation. The old vanity and sink has been removed, damaged wood floors have been pulled up, plumbing all fixed, and new drywall in almost the entire room.
On the other side of this tiny half bath, we were able to remove that awkward ledge that ran along the wall. It was just covering up some old pipes that had lazily been put in above the floor instead of underneath like they should have. Now we are able to push the toilet over closer to the wall saving us some much needed space in this bathroom! They also dry-walled the ceiling and made it smooth since it was that outdated textured style ceiling. If you need to catch up on the full plans for this bathroom design check out our post here.
After all the new plumbing was finished, this room also got some fresh dry wall to repair any places where they had to open up the walls for plumbing repairs. They also added a new shower that will extend over the clawfoot tub and come out from the wall. The clawfoot tub will be flipped the opposite direction from what it was, with the fixtures closer to the window, so the plumbing was adjusted for that as well. The old sink and vanity was torn out and plumbing prepared for the new wall mount sink that will go there. They have begun laying the marble tile too and are almost finished with that. The biggest change in this room is the clawfoot tub which we had reglazed and it looks so amazing! I love the look of the outside black and the inside is so smooth and perfect just like a brand new tub. I highly recommend Electrostatic Painting who reglazed the tub onsite for us and is going to help us also recoat our kitchen island. If you want to check out our full plans for this bathroom design check out our post here.
The master bathroom is probably the room in the house that is closest to completion. The floors are now completely tiled in here as well as the new walk-in shower. I LOVE the bright, clean, and shiny subway tiles in this shower- what a difference it makes from the dingy, yellowed tiles that were there before. Get ready for lots more of this subway tile with dark grout in our kitchen too! We were able to move the toilet out of that cramped corner space and the plumbing is now set up on the adjacent wall. Our electrician also added a can light inside the shower and moved the bathroom fan to the middle of the room. Next they will be installing our shower fixtures and sink with faucet, as well as new lights, and then after some painting it will be done! If you would like to read about all my design plans for this bathroom check out our full master bathroom post here.
It's amazing how much progress has been made even since I took these pictures above. We are hoping to have all the major work wrapped up in the next few weeks which means I'll be sharing more and more progress pictures every couple of days. I haven't even mentioned all that is happening in the kitchen, because that is enough for an entirely new post! Stay tuned for many more updates this week!
xoxo
Emily








